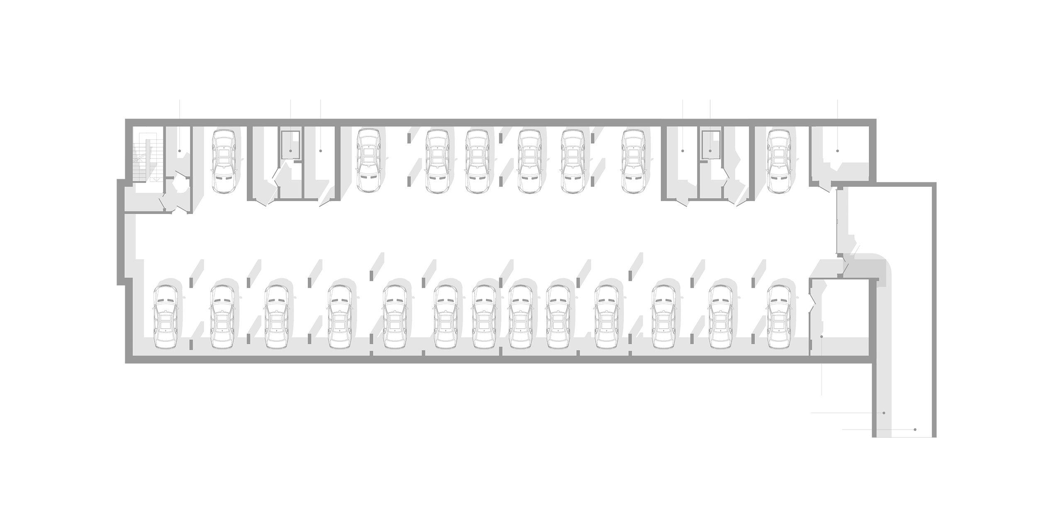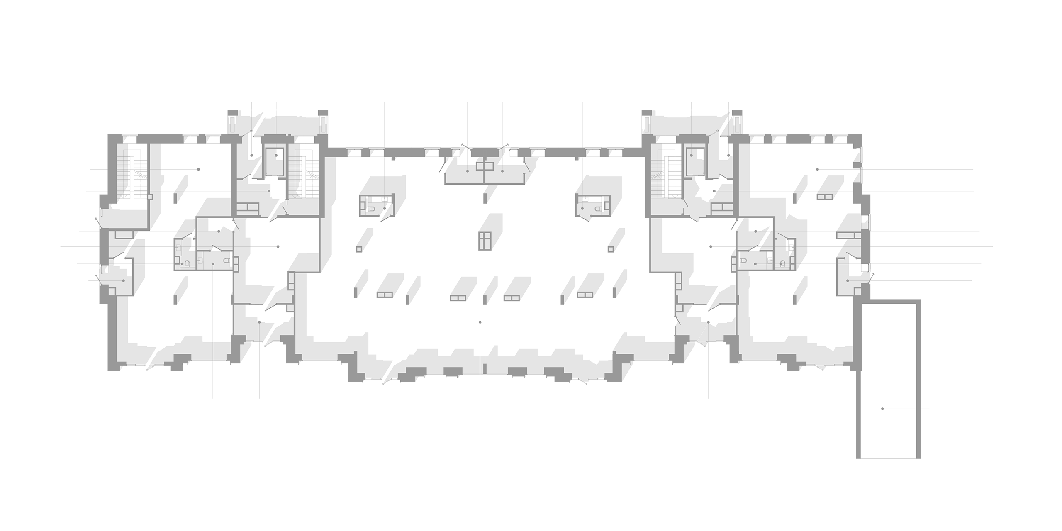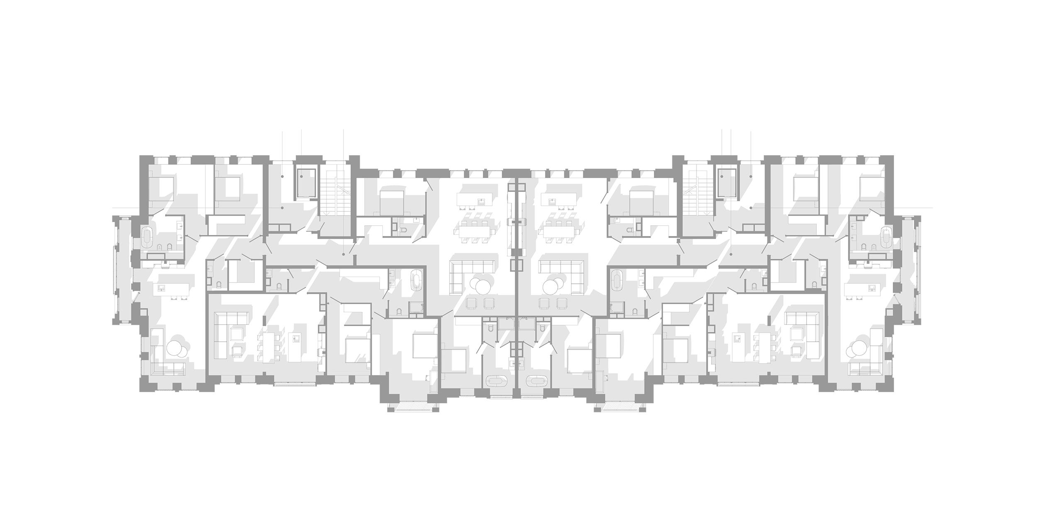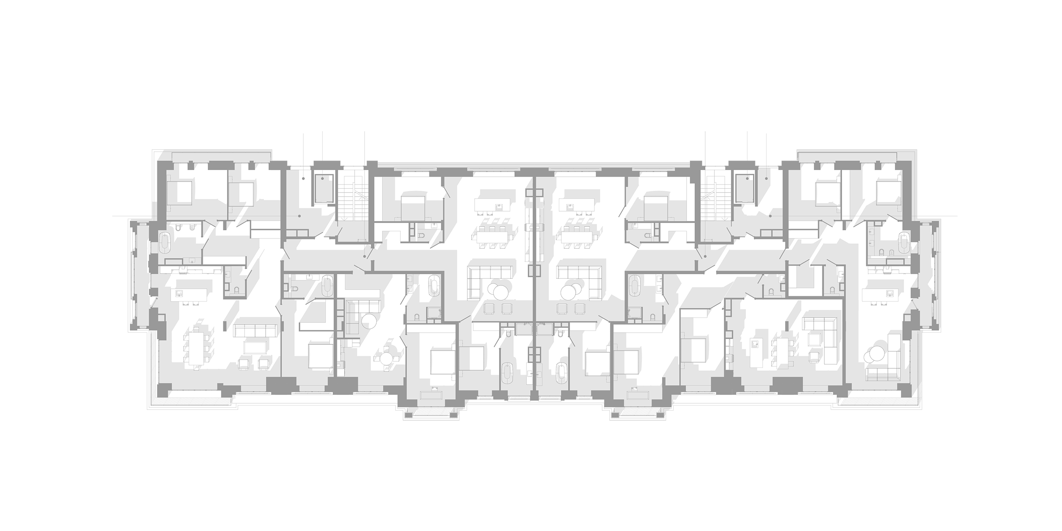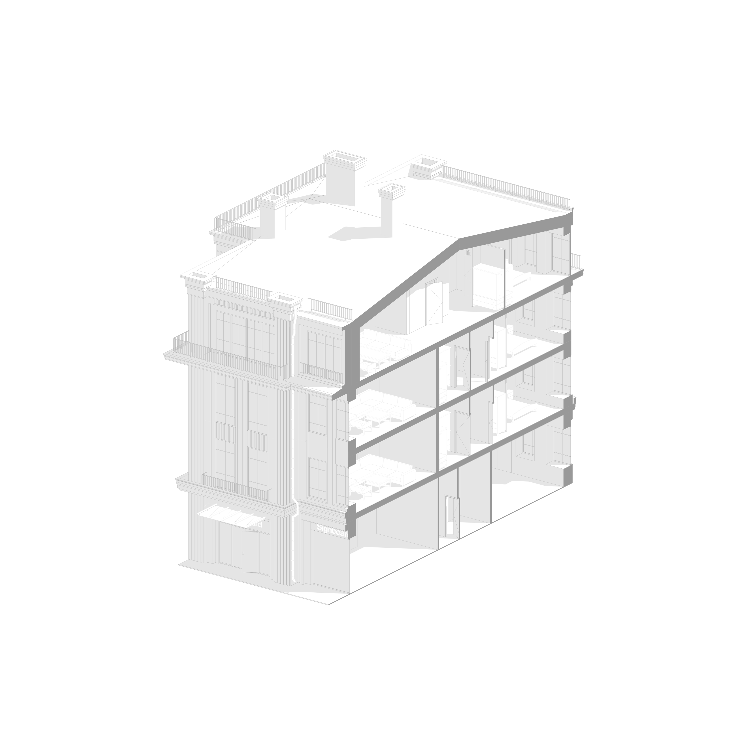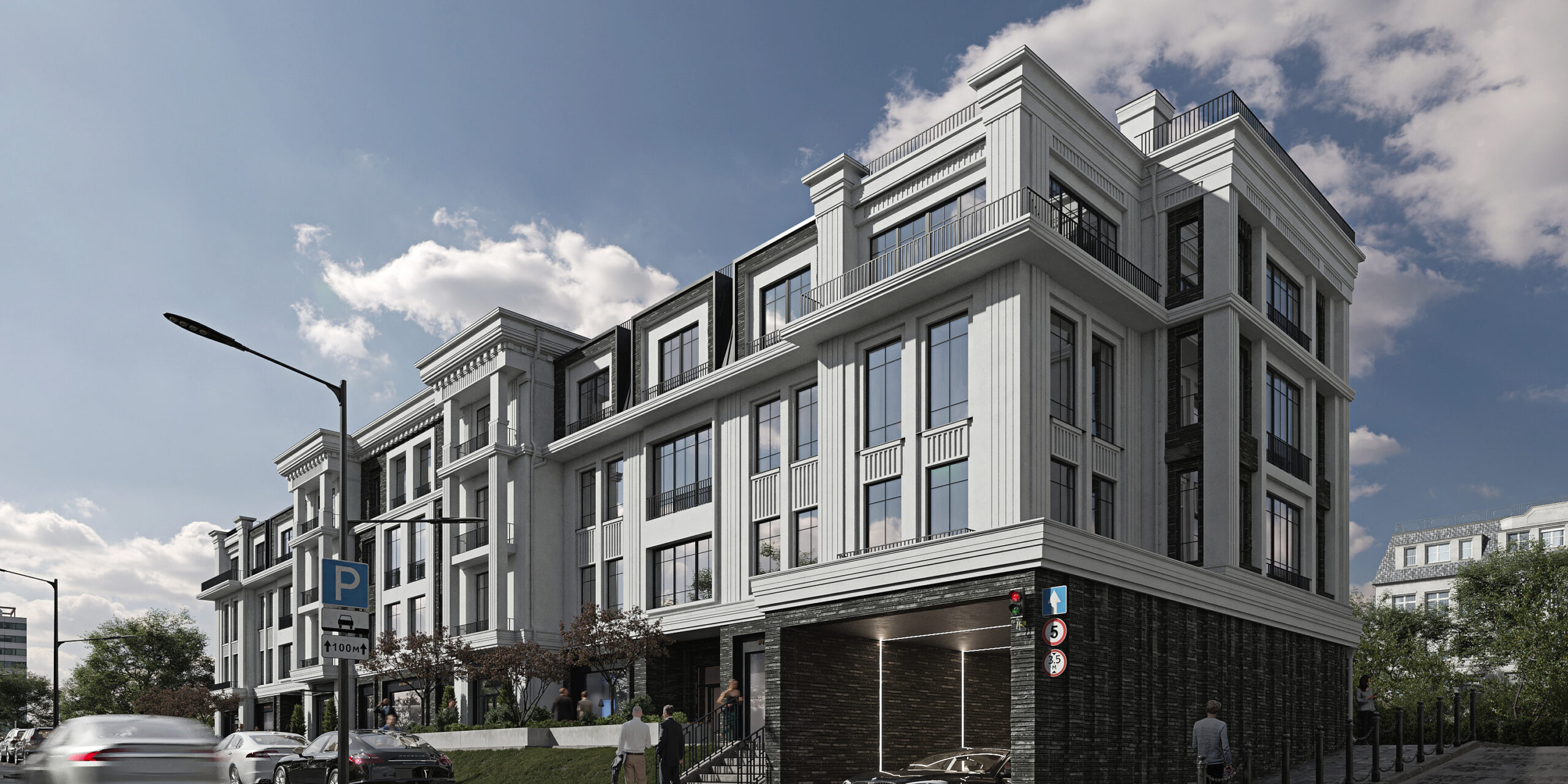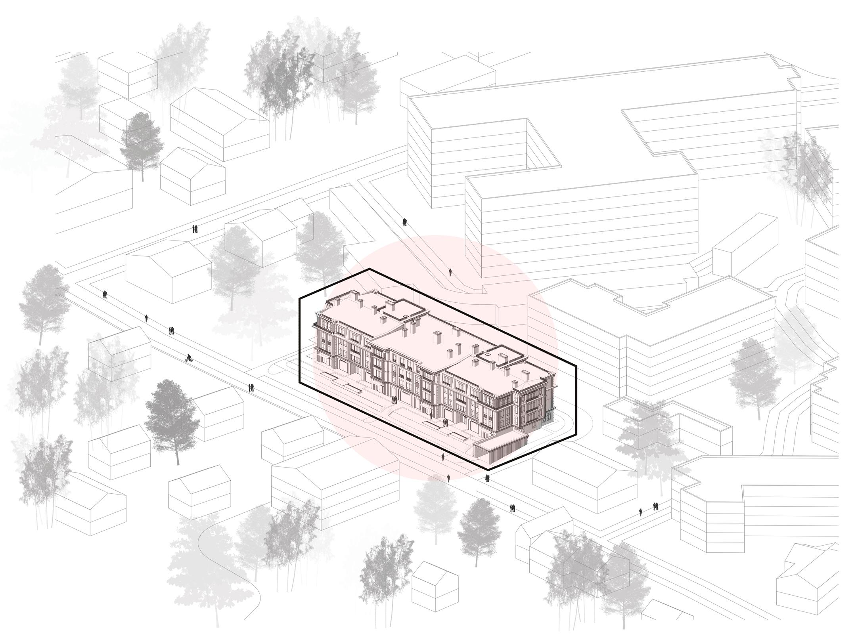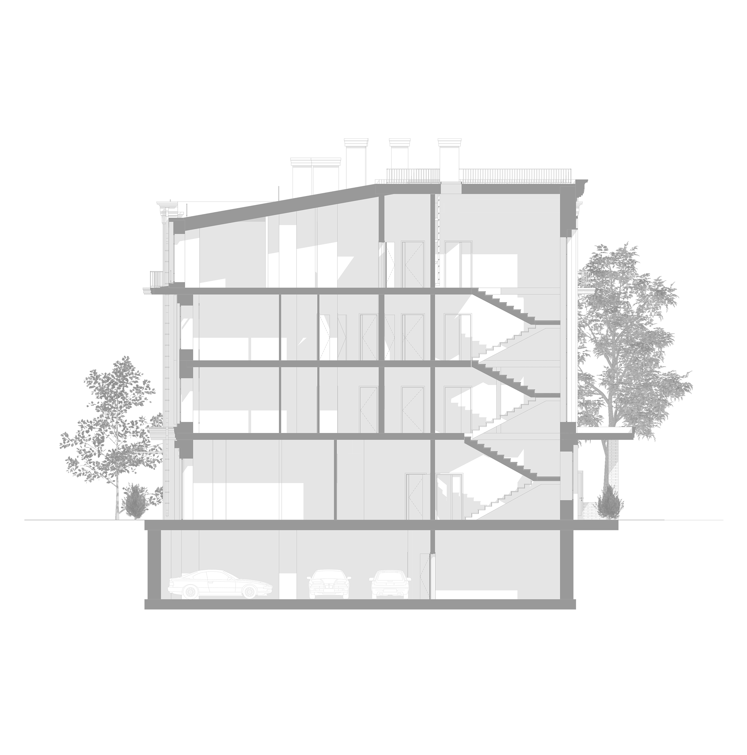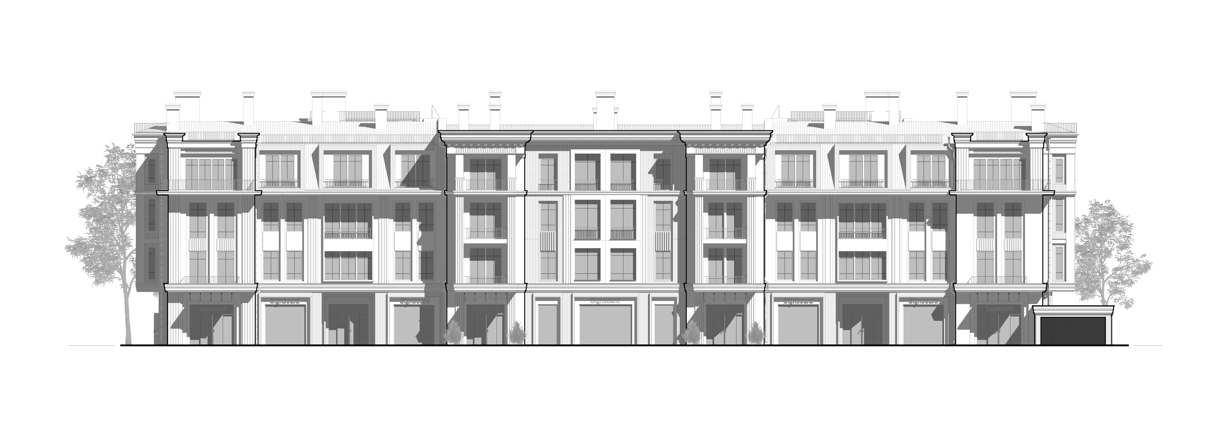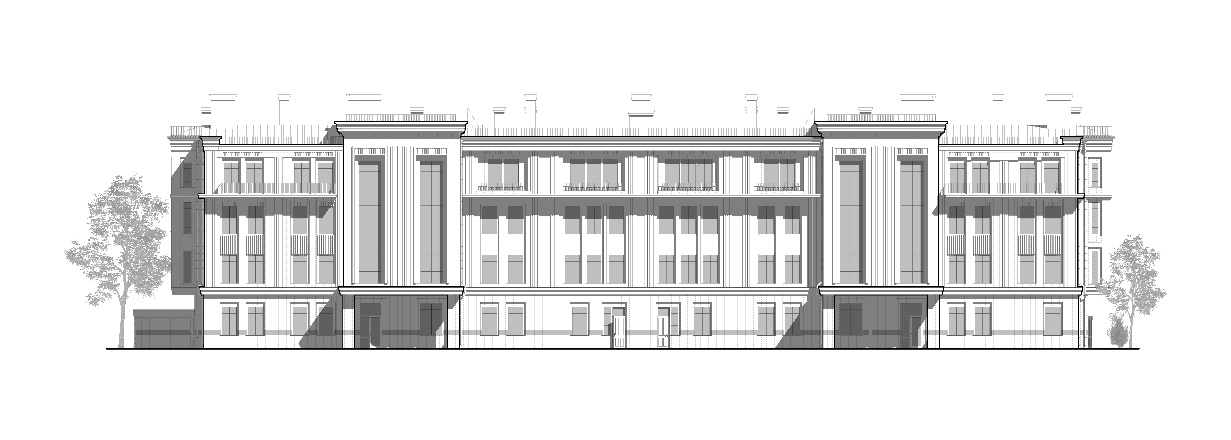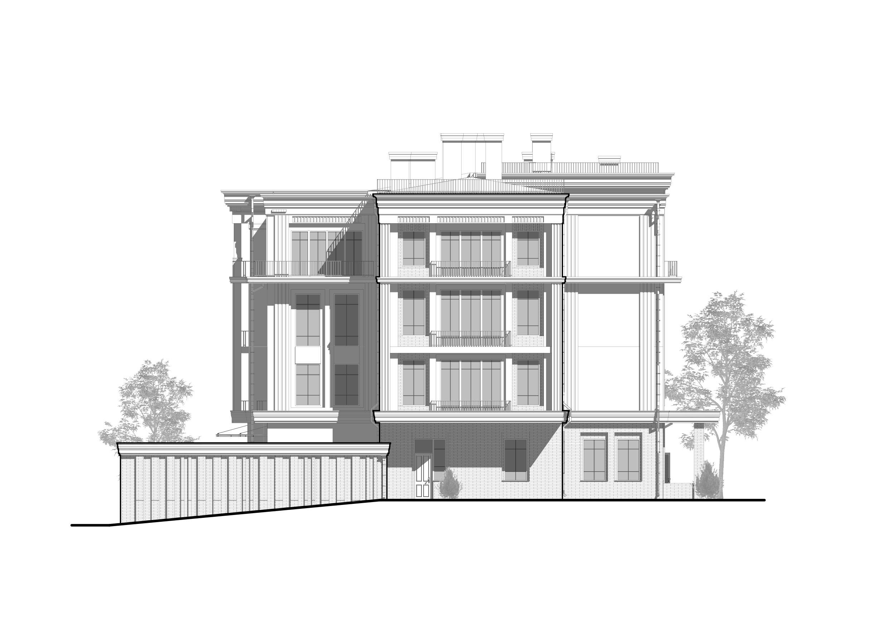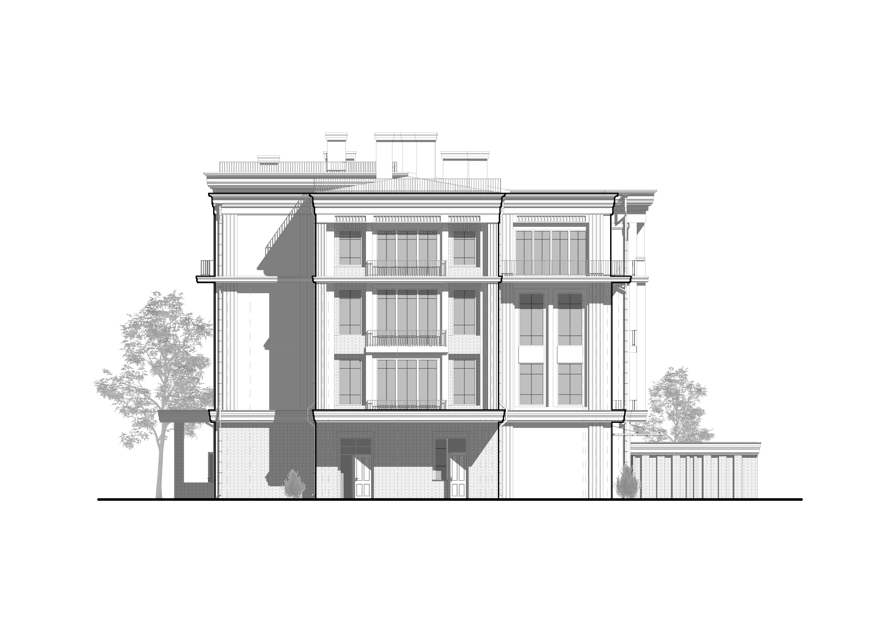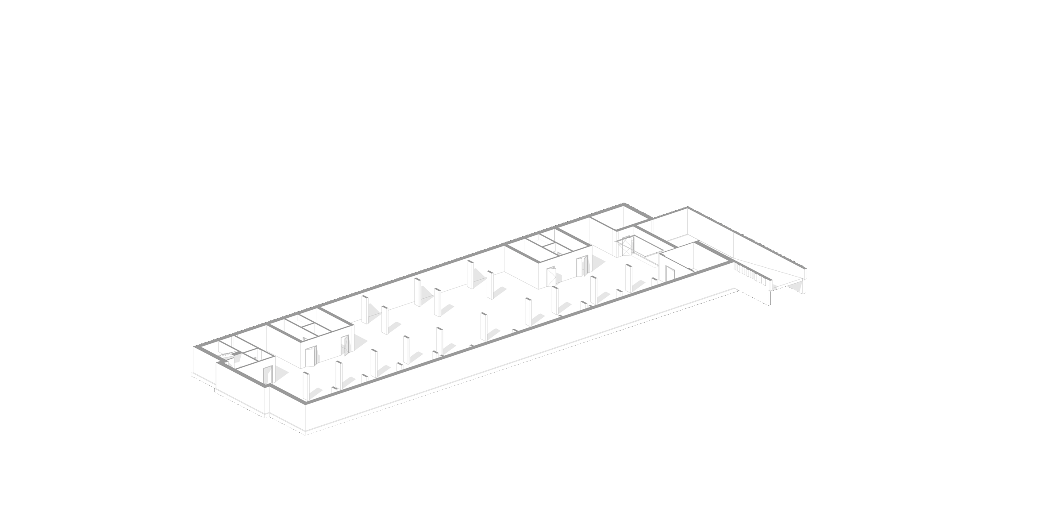request
Eremina E.V.
Ermakova A.A.
Kruglova M.A.
Gordeev A.I.
Sitnikov S.E.
The club house is located within walking distance from the city center, which makes it possible to experience the benefits of a developed urban infrastructure. The architecture of the house is designed in the author’s concept, organically fits into the surrounding buildings, combining with the iconic buildings of the historical center of the city. The territory is occupied by a four-story building in the neoclassical style, which is characterized by a balanced composition with a rhythmic alternation of columns, parapets and risalits. The volume of the building is raised in relief in relation to the main facade, making it more expressive.
The house is built using monolithic technology with a large glazing area. The building has a symmetrical composition. The entrance groups from the main facade are deepened inside the main volume.
The territory of the house is fenced around the perimeter and is under video surveillance around the clock (courtyard, parking lot, front entrances). Each resident will have a personal electronic key to access the territory. Guests will be able to enter the house only through the main entrance group, where they will be met by a concierge. The territory of the courtyard is closed from unauthorized cars.
There is a parking lot in front of the building for office workers. The playground contains game elements in eco-style. An important plus is the fact that a lot of educational institutions and business centers are located in the area under consideration, which ensures a consistently high demand for residential projects in this location.
Eremina E.V.
Ermakova A.A.
Kruglova M.A.
Gordeev A.I.
Sitnikov S.E.
The club house is located within walking distance from the city center, which makes it possible to experience the benefits of a developed urban infrastructure. The architecture of the house is designed in the author’s concept, organically fits into the surrounding buildings, combining with the iconic buildings of the historical center of the city. The territory is occupied by a four-story building in the neoclassical style, which is characterized by a balanced composition with a rhythmic alternation of columns, parapets and risalits. The volume of the building is raised in relief in relation to the main facade, making it more expressive.
The house is built using monolithic technology with a large glazing area. The building has a symmetrical composition. The entrance groups from the main facade are deepened inside the main volume.
The lower floor is decorated with anthracite-colored clinker bricks, which gives the building more fundamental and contrast. The volume of the parking lot is a visual continuation of the first floor of the house due to the use of a single material.
The main part of the facade is made in white plaster, which emphasizes the elegance and expressiveness of the building. The volume is crowned by a protruding cornice, which echoes the string course of the stucco and gives it additional shade and rhythm. The central part of the main facade is emphasized by brickwork.
Stucco made of glassfibre reinforced concrete is used everywhere: between window and door openings, under the belts of cornices. Windows differ in design for each structural element. All this creates a geometric and concise form.
The last floors of the facades are decorated in the form of a pitched roof and are lined with roofing steel. They set an additional rhythm to the architecture, and give uniqueness to the interior space of the apartments.
The pedestrian area around the building is lined with granite tiles.
Provision of amenities in front of the building is a composition of cubic volumes that organically combine green spaces and isolated benches. Residential apartments are located from the second to the fourth floor.
Elevators with individual cabin decoration provide movement through the floors. In total, the club house has 18 apartments ranging from 77 to 196 sq. m.
Each of the apartments is equipped with floor-to-ceiling windows, which significantly expands the space, increasing the amount of lighting. Some apartments on the upper floors have spacious balconies.
The apartments are offered without finishing, the layout is free. The ceiling height is 3.0 m. All premises are equipped with modern engineering systems.
For the convenience of residents, there is an underground parking for 21 places. The entrance to it is carried out from the main facade, the movement of cars is regulated by a traffic light.
The territory of the house is fenced around the perimeter and is under video surveillance around the clock (courtyard, parking lot, front entrances). Each resident will have a personal electronic key to access the territory. Guests will be able to enter the house only through the main entrance group, where they will be met by a concierge. The territory of the courtyard is closed from unauthorized cars.
There is a parking lot in front of the building for office workers. The playground contains game elements in eco-style. An important plus is the fact that a lot of educational institutions and business centers are located in the area under consideration, which ensures a consistently high demand for residential projects in this location.

