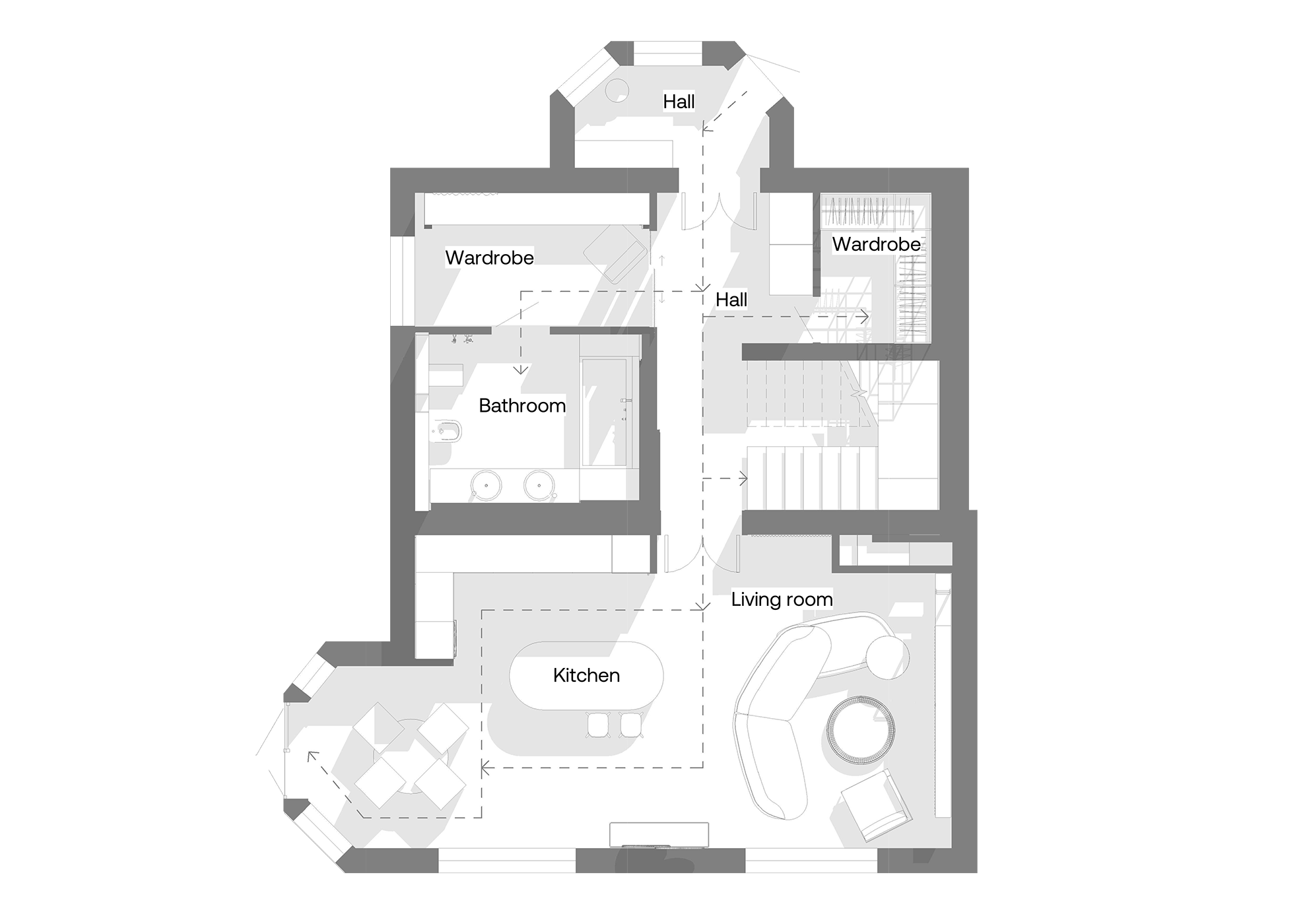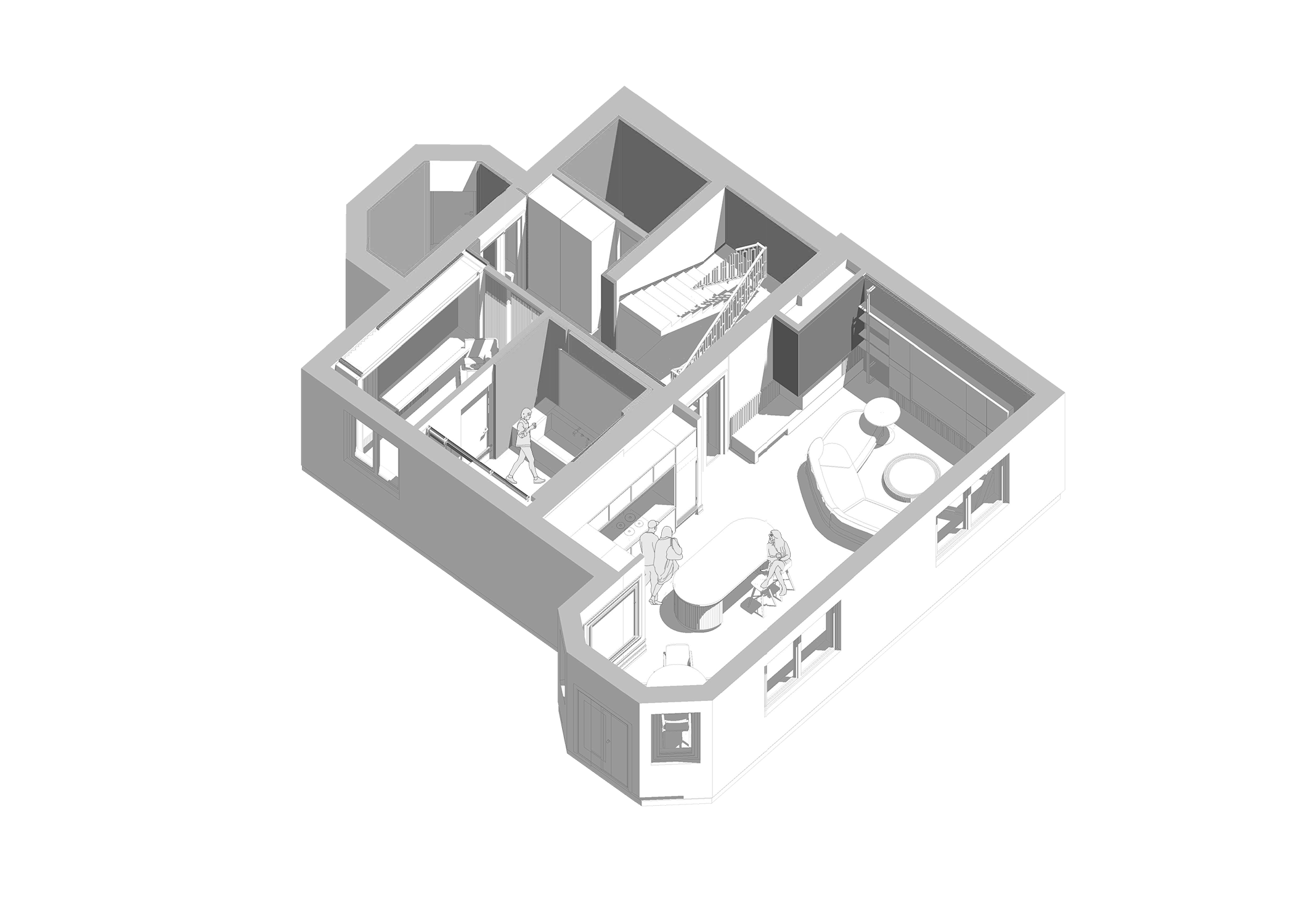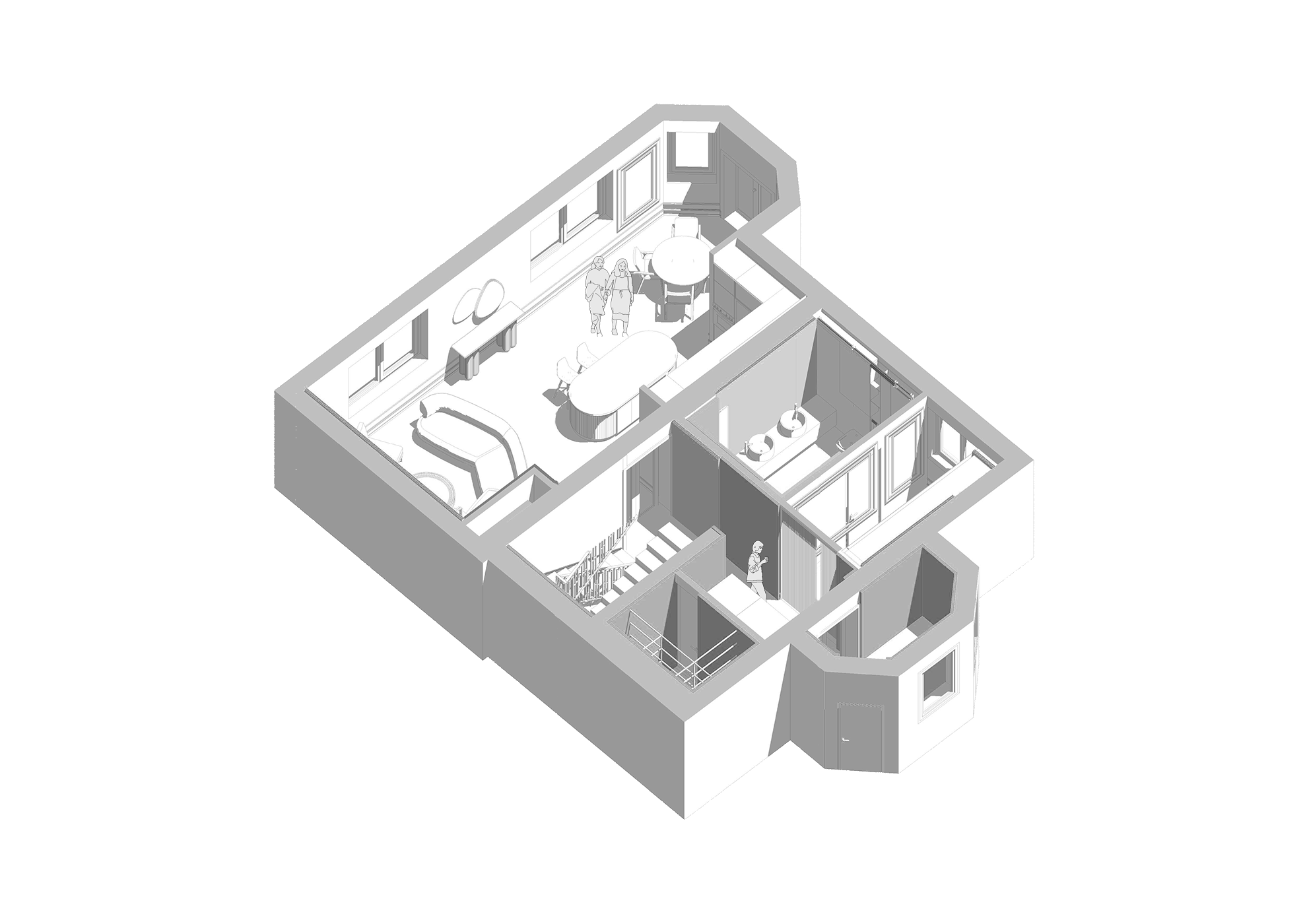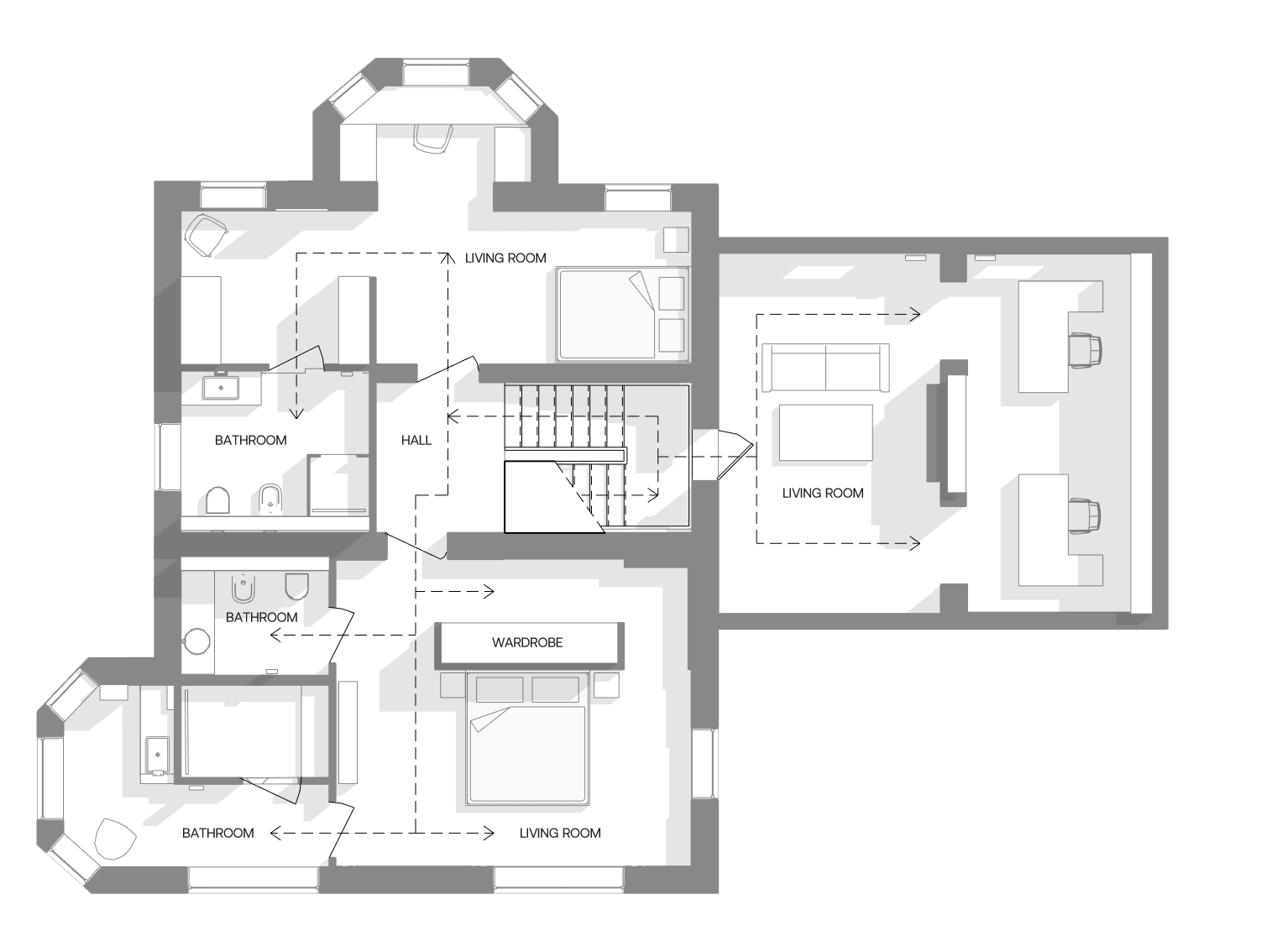request
Kruglova M.A.
Gordeev A.I.
From disadvantages to advantages. What difficulties did the Raimer Bureau team face and how did they cope with them. Interior design project in light colors for a family of three. The finished house in the city, with a total area of 307 m2, was purchased by the family in an effort to create an atmosphere of tranquility and privacy around them.
The main wish of the customers was a light, laconic interior. The unfortunate layout of the completed building required all the skill of the designers to accommodate everything needed while still feeling spacious. Before the changes, tenants often experienced inconvenience when moving from one part of the house to another.
The work was complicated not only by the incorrect layout, but also by the modest height of the walls. However, the team took the restrictions as an excuse for fantasy. To hide this shortcoming, it was decided to make the highest possible doorways and complement the walls and ceilings with moldings, visually blurring the boundaries of space. Ceiling height restrictions had to be taken into account and in order to accommodate all the necessary equipment, a new ceiling system was developed where form conformed to function. The decoration used the most natural materials. The color and texture of the wood contrasts with the neutral beige walls. Bespoke pieces of furniture and lighting perfectly complement the interior, which is simple in its content. The feeling of diversity and fullness is created by shapes, textures and volumes. In total, the house has 3 floors, on which there is a kitchen-dining room, a living room, an office, a nursery, a bedroom and bathrooms, as well as a spacious attic, where the owners preferred wood trim in the style of a cozy attic, where they can gather with the whole family near the fireplace.
Kruglova M.A.
Gordeev A.I.
From disadvantages to advantages. What difficulties did the Raimer Bureau team face and how did they cope with them. Interior design project in light colors for a family of three. The finished house in the city, with a total area of 307 m2, was purchased by the family in an effort to create an atmosphere of tranquility and privacy around them. The main wish of the customers was a light, laconic interior.
The unfortunate layout of the completed building required all the skill of the designers to accommodate everything needed while still feeling spacious. Before the changes, tenants often experienced inconvenience when moving from one part of the house to another. The work was complicated not only by the incorrect layout, but also by the modest height of the walls. However, the team took the restrictions as an excuse for fantasy.
To hide this shortcoming, it was decided to make the highest possible doorways and complement the walls and ceilings with moldings, visually blurring the boundaries of space. Ceiling height restrictions had to be taken into account, and in order to accommodate all the necessary equipment, a new ceiling system was developed where form conformed to function. The decoration used the most natural materials. The color and texture of the wood contrasts with the neutral beige walls.
Custom-made furniture and lighting perfectly complement the interior, which is simple in its content. The feeling of diversity and fullness is created by shapes, textures and volumes. In total, the house has 3 floors, on which there is a kitchen-dining room, a living room, an office, a nursery, a bedroom and bathrooms, as well as a spacious attic, where the owners preferred wood trim in the style of a cozy attic, where they can gather with the whole family near the fireplace.


























