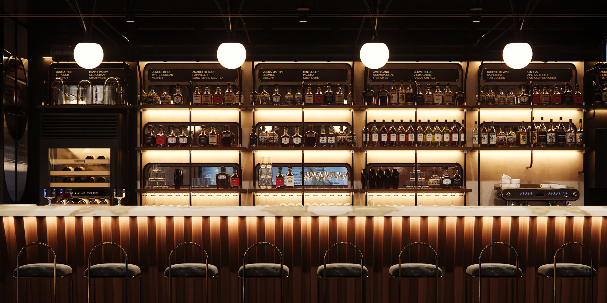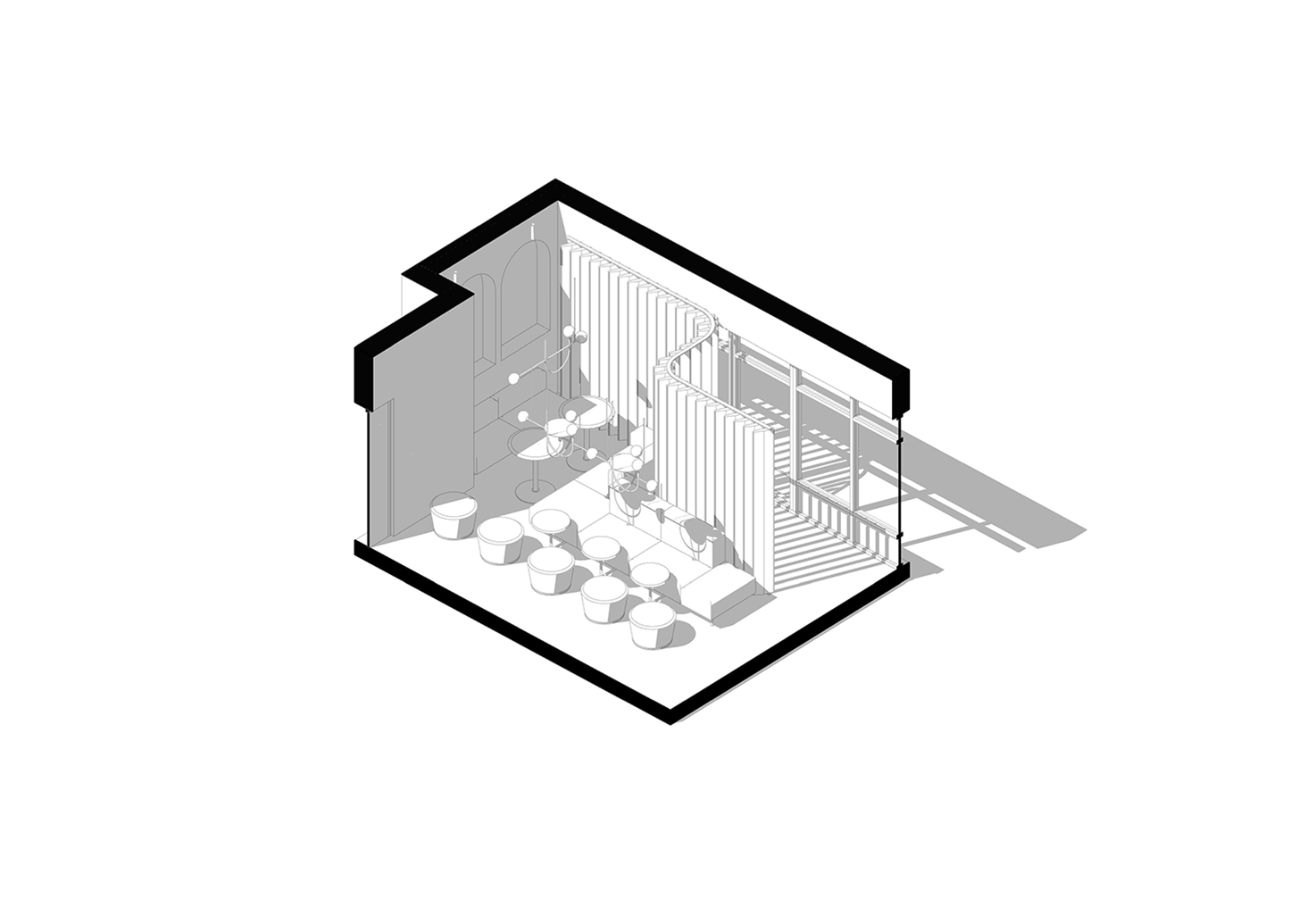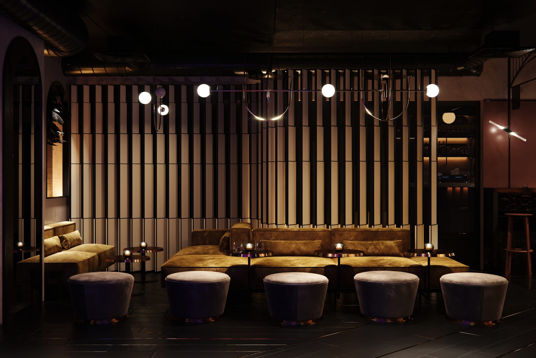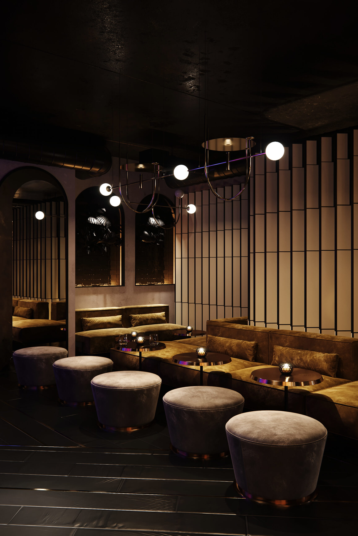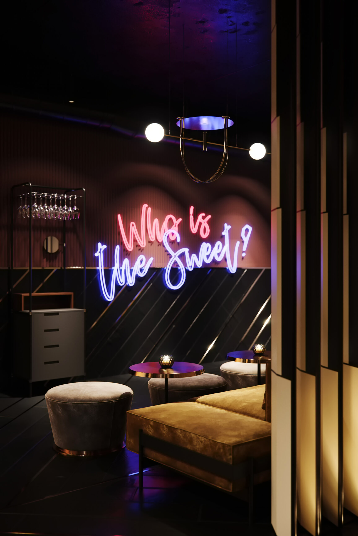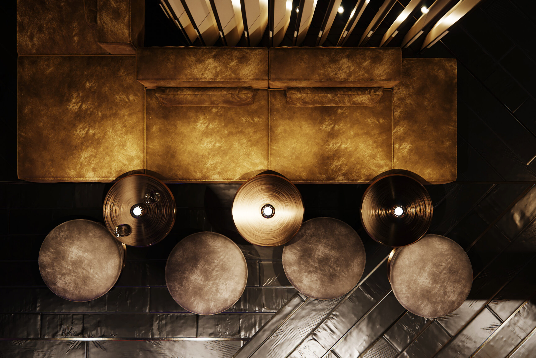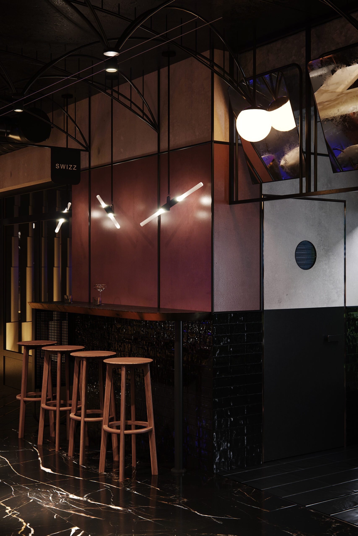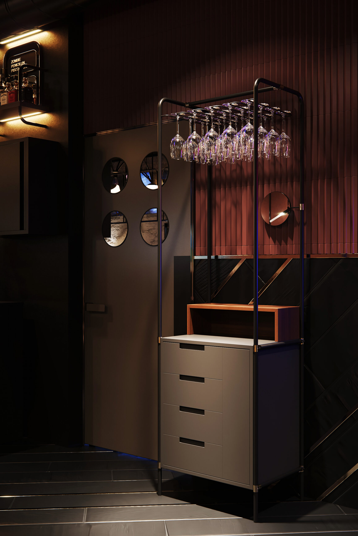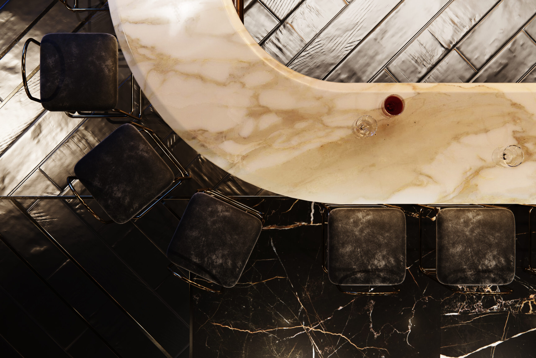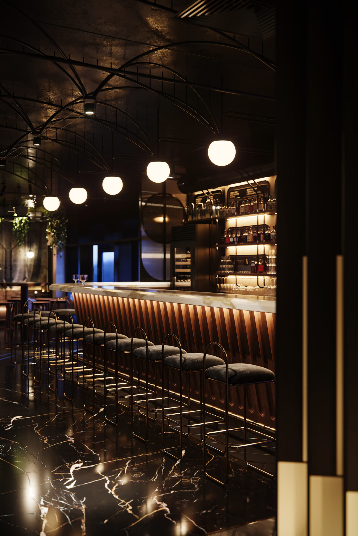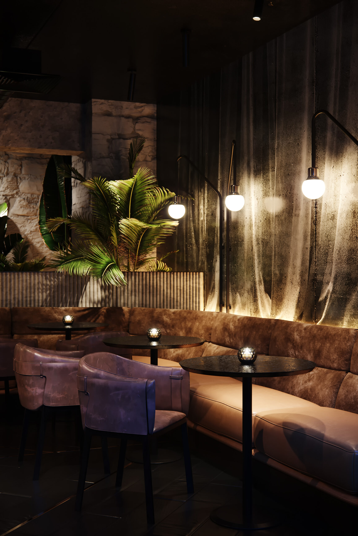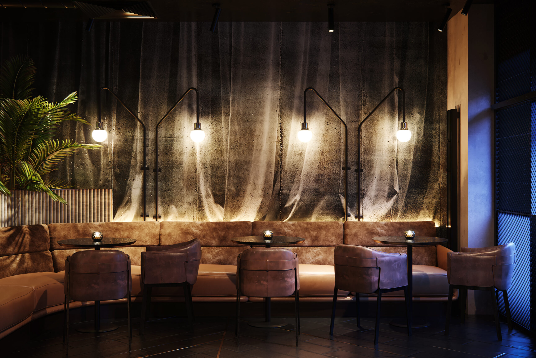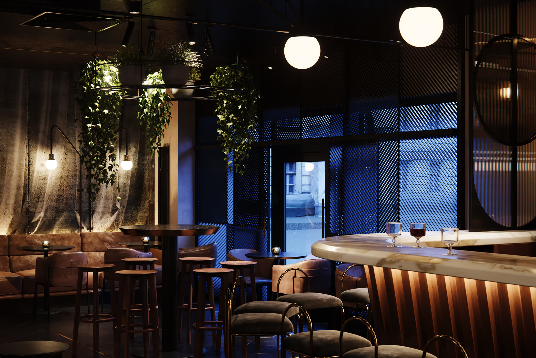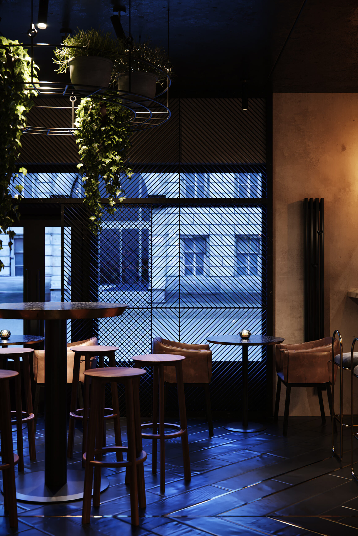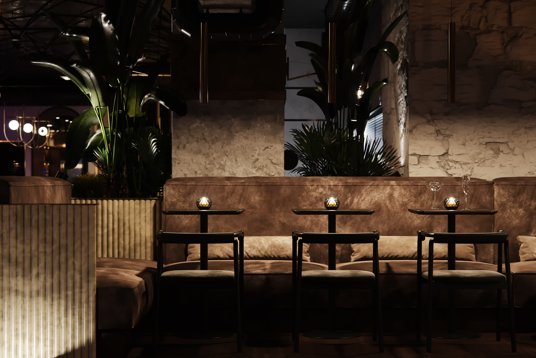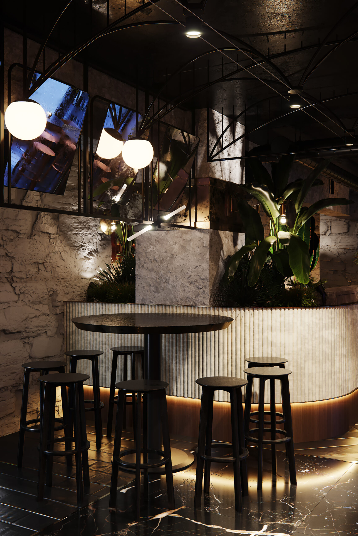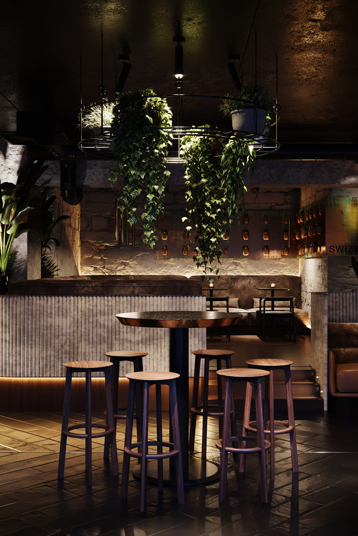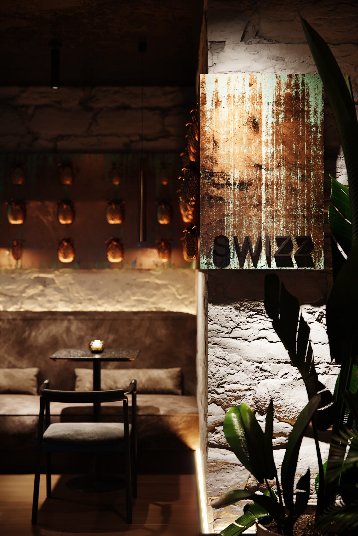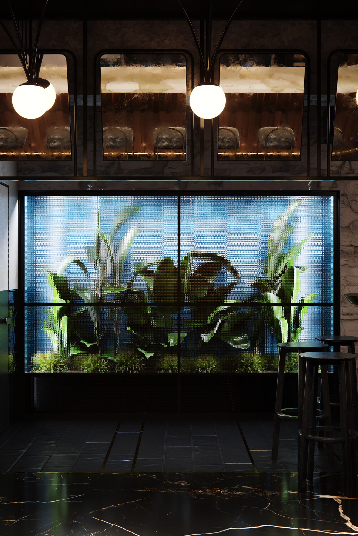request
Swizz Bar with an area of 145 m2 and a capacity of 60 people is located in the historical center of the city. The main concept of the cocktail bar is to use unique ingredients not available in traditional establishments, which provide an unforgettable impression. If you are a fun of unusual readings of already known cocktails, then an individual drink will be prepared for you right in front of your eyes.
The main task was to ensure efficient use of the space by opening it up to staff and visitors. To accomplish this task, we used various materials to tie together all the details of the interior. As a result, we have a mobile, welcoming space, where you can enjoy your time.
Swizz Bar with an area of 145 m2 and a capacity of 60 people is located in the historical center of the city. The main concept of the cocktail bar is to use unique ingredients not available in traditional establishments, which provide an unforgettable impression. If you are a fun of unusual readings of already known cocktails, then an individual drink will be prepared for you right in front of your eyes.
The main task was to ensure efficient use of the space by opening it up to staff and visitors. To accomplish this task, we used various materials to tie together all the details of the interior. As a result, we have a mobile, welcoming space, where you can enjoy your time.
When developing a planning concept, we managed to create several functional areas where guests can retire or sit at the contact bar.
Upon entering the premises, visitors are greeted by a high dynamic structure with suspended wooden lamellas, which organically fit into the overall atmosphere through the use of minimal lighting.
However, the first thing guests see is a five-meter cocktail bar in the center of the hall with a long bar in solid wood and electrically heated Calacatta Macchia marble that enhances the tactile experience. Along the wall there is a rack with open shelves, which goes into a vaulted-arched structure on the ceiling and is complemented by a lighting track.
Hanging lamps add ambience to the of the atmosphere dinner, accentuating the drinks, but allow to highlight the bar counter, framing the space.
It was decided to make a separate landing zone in the form of a sitting platform. It seems to float above the floor, inviting guests to a special dinner. This effect was achieved by cladding with matte brass rods and highlighting the shady lines. In this area you can sit with a large company or arrange a romantic dinner at a small table.




