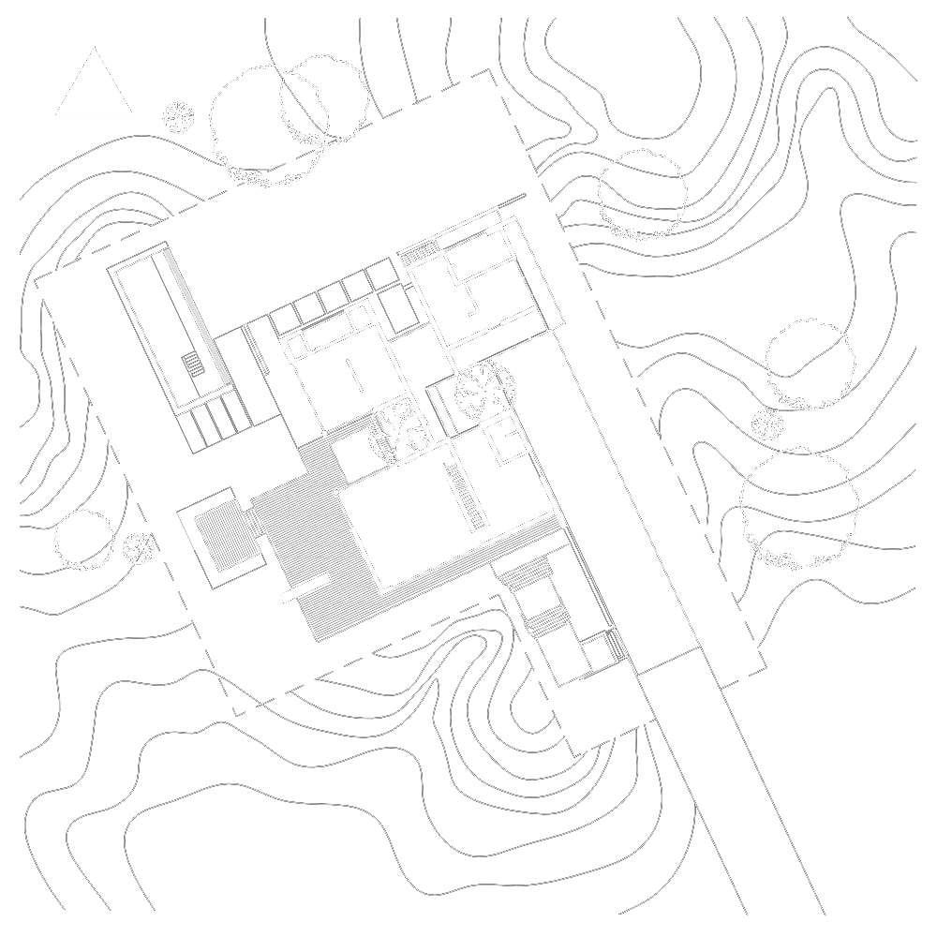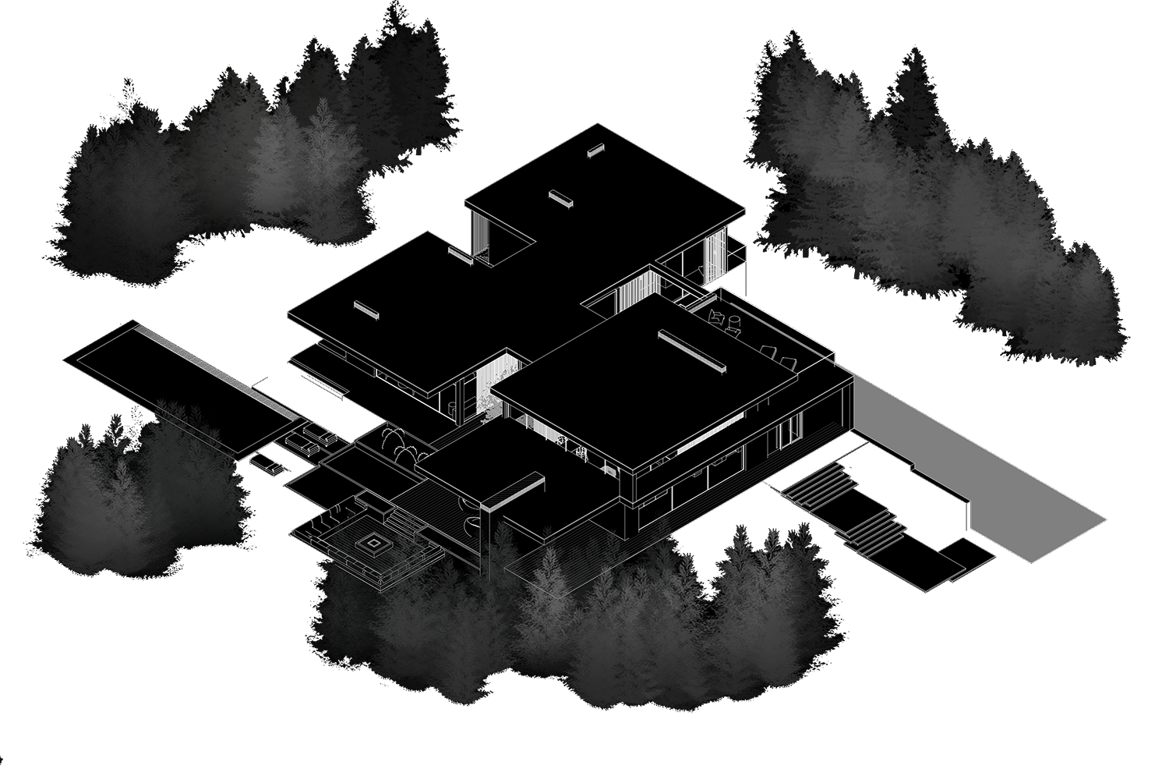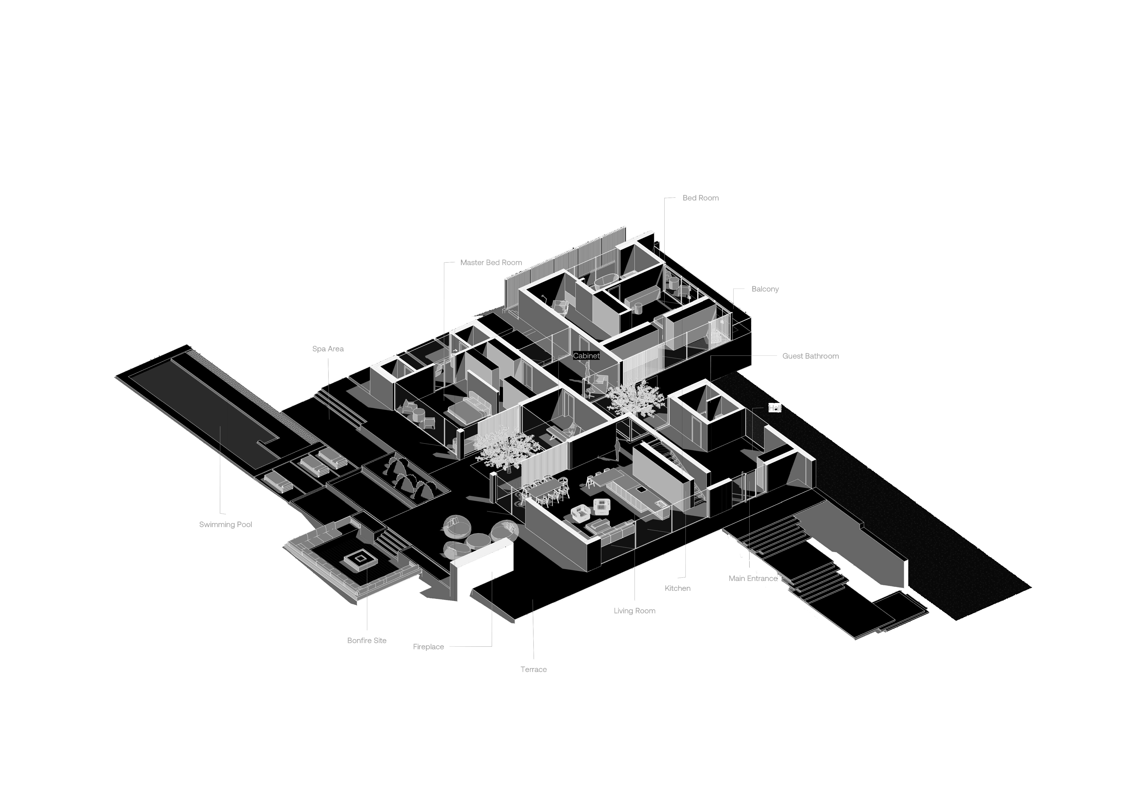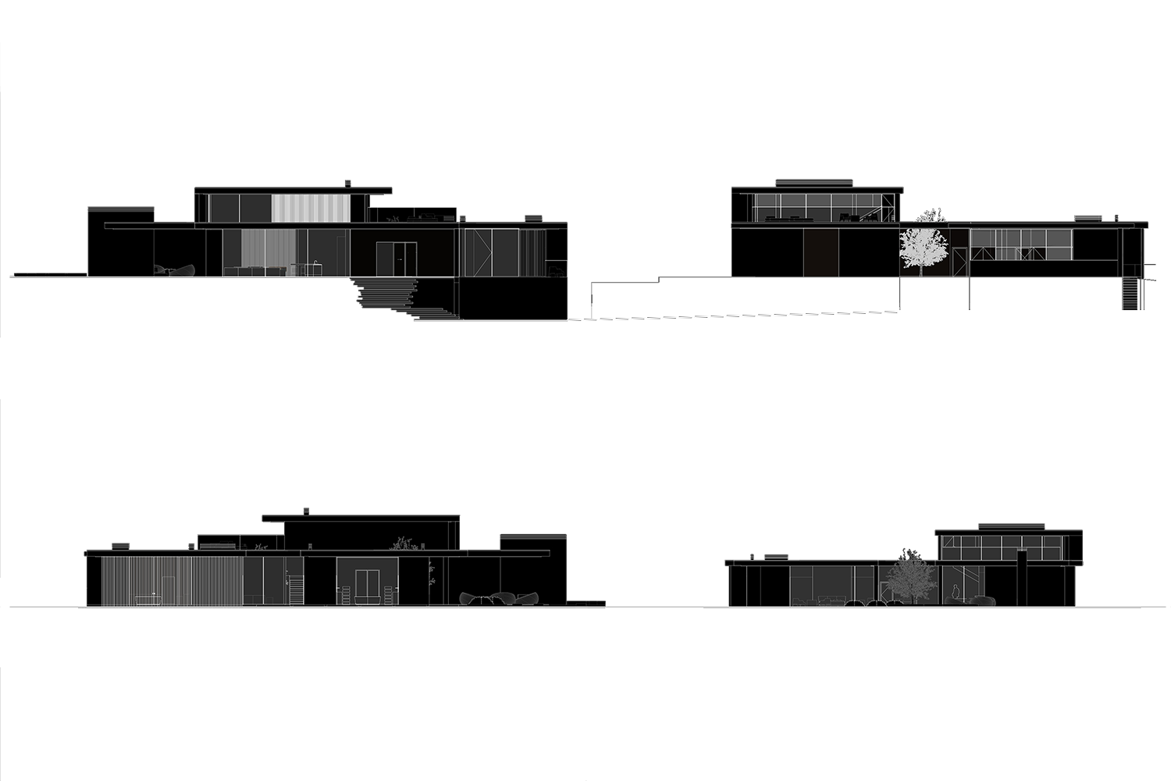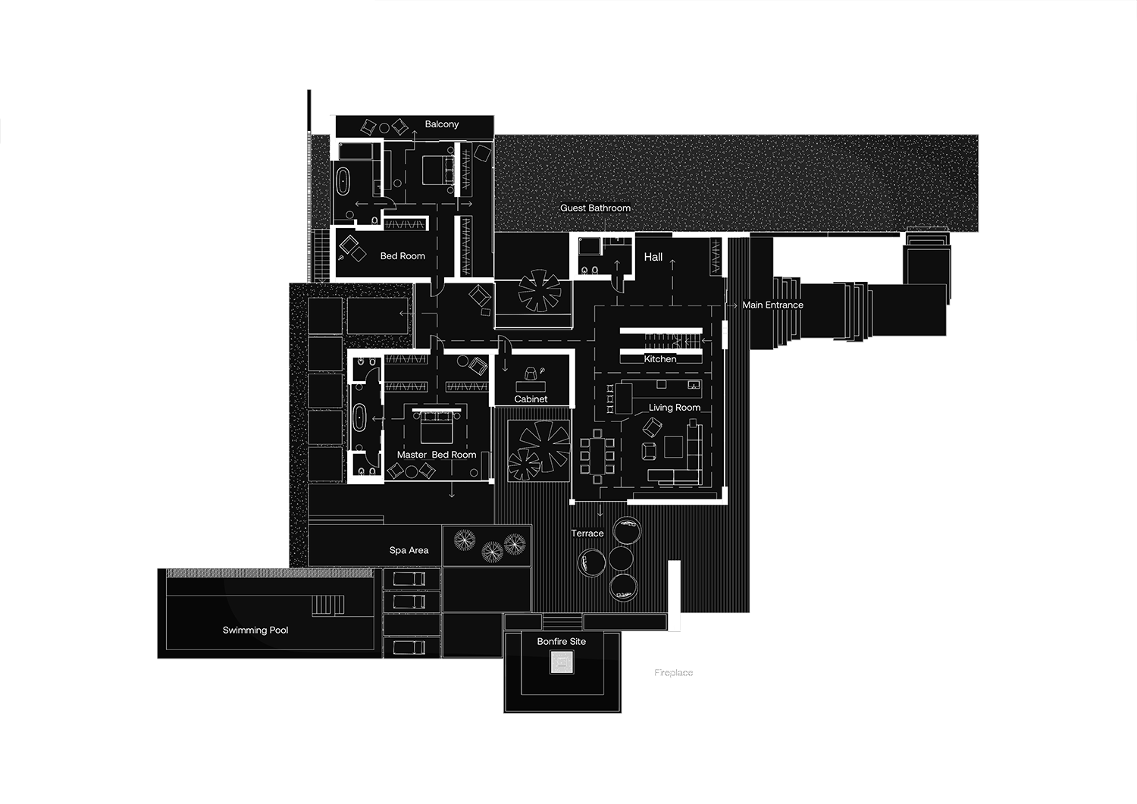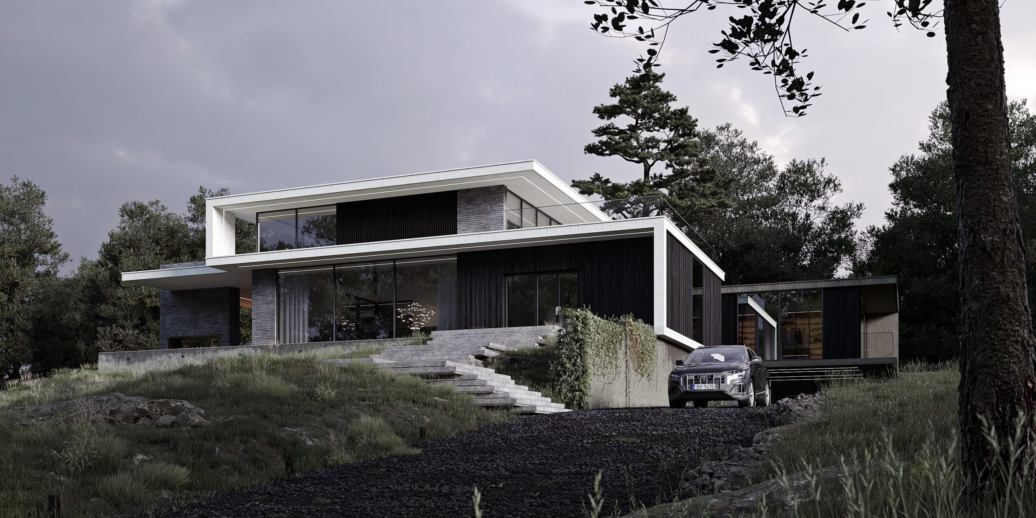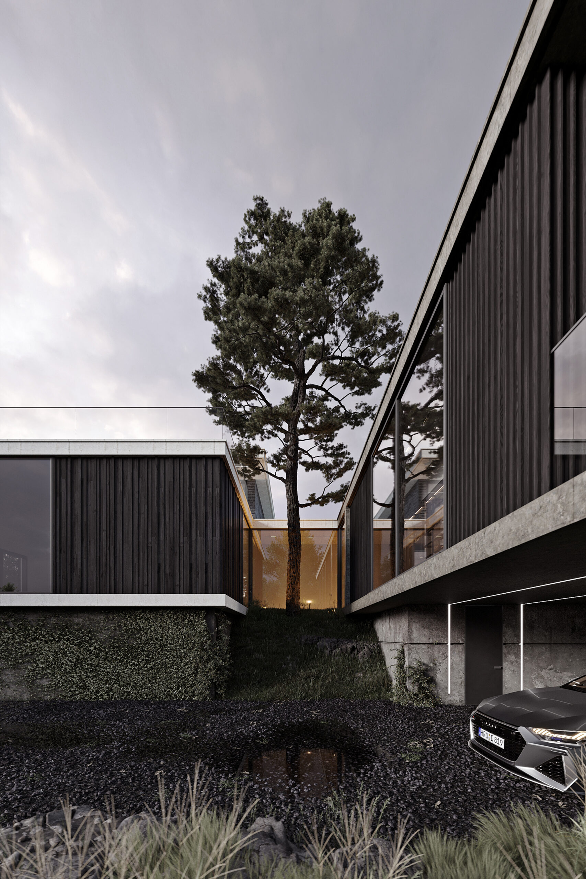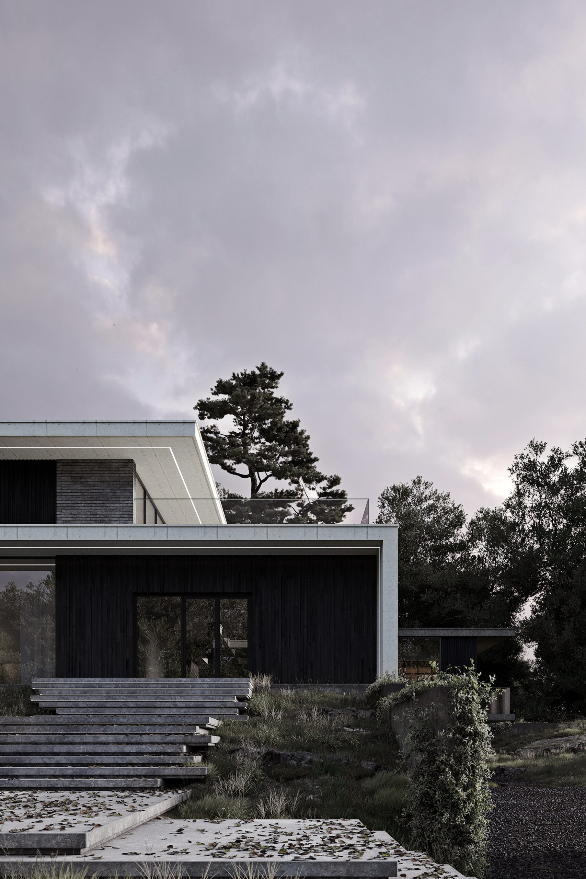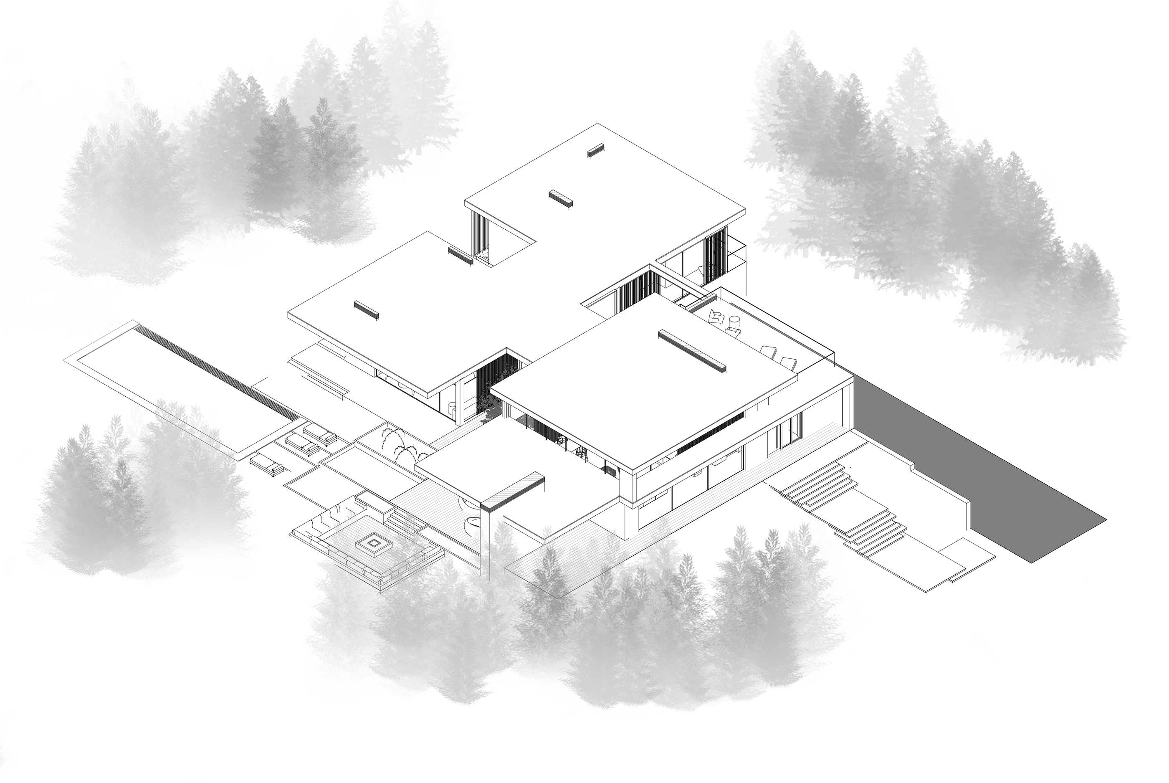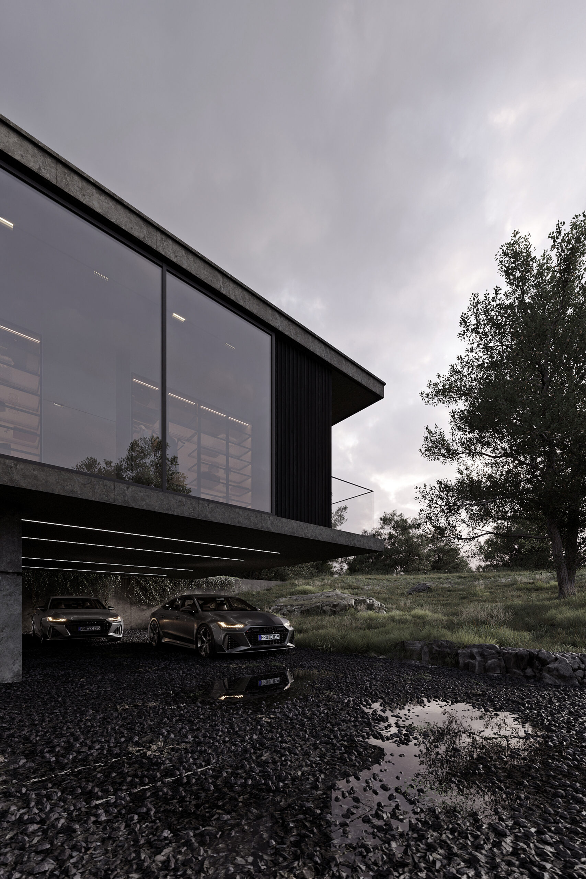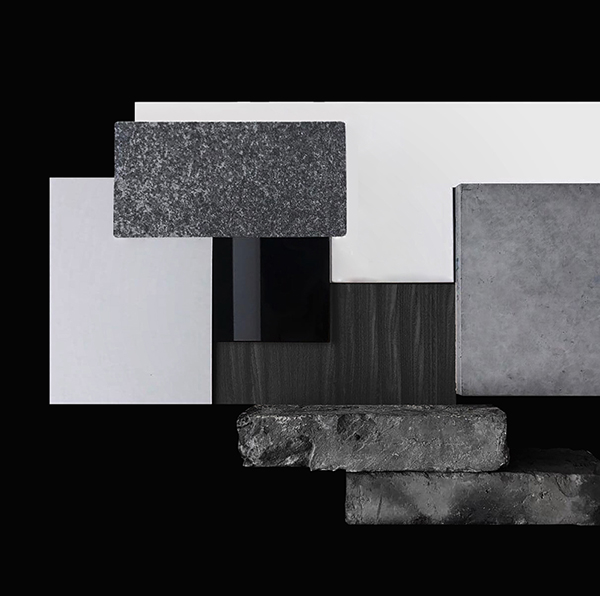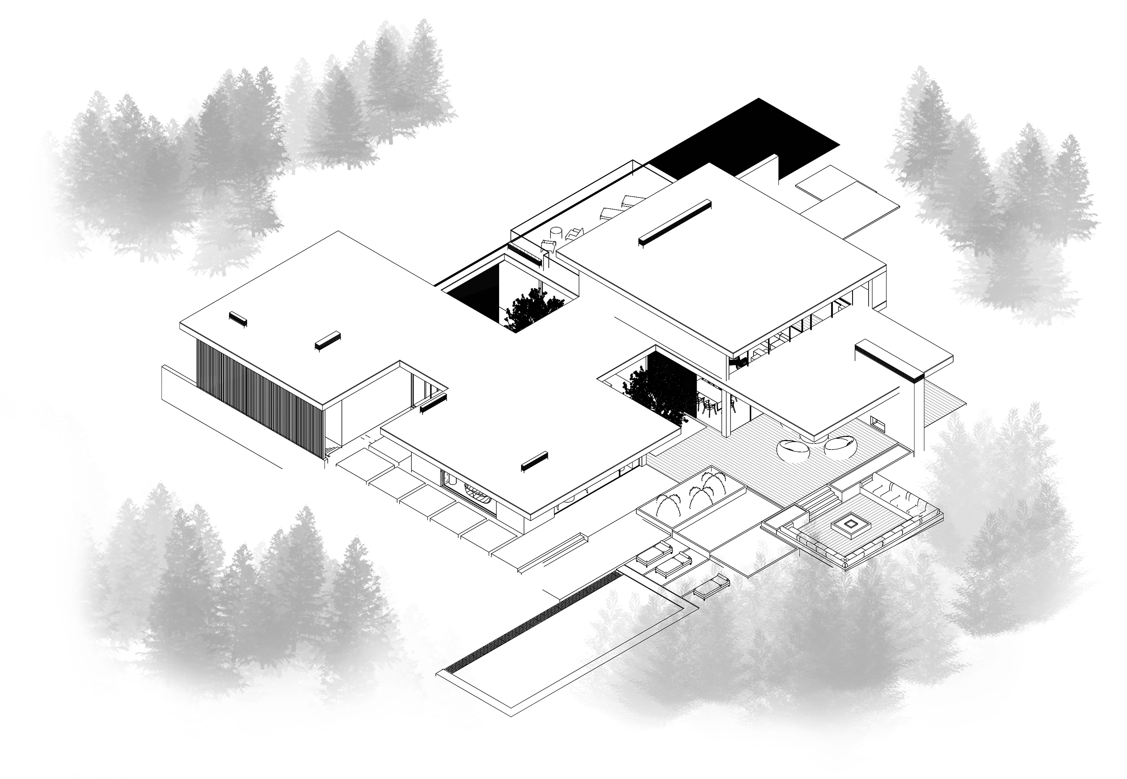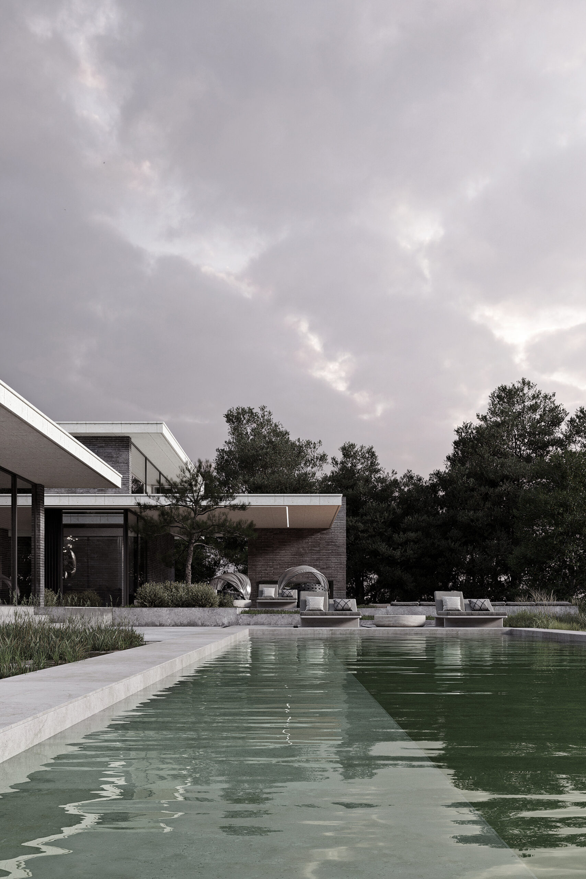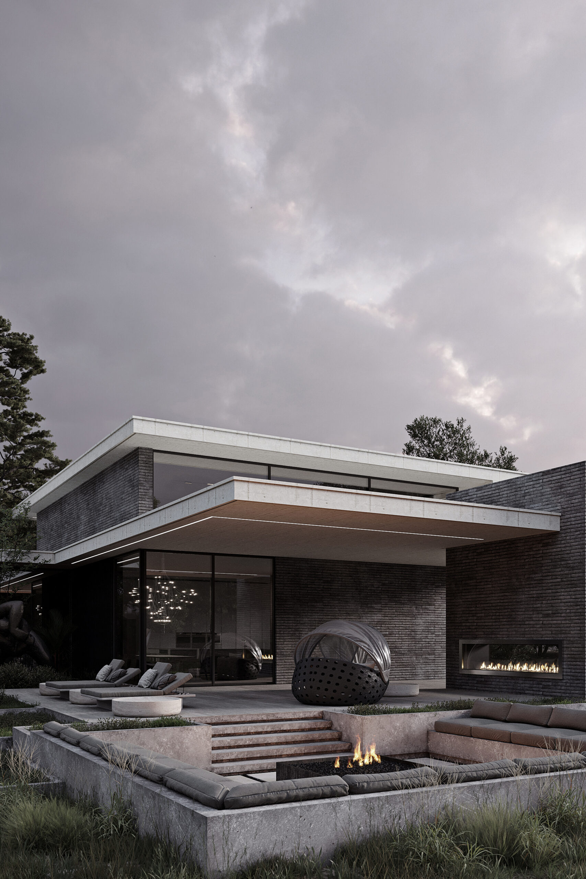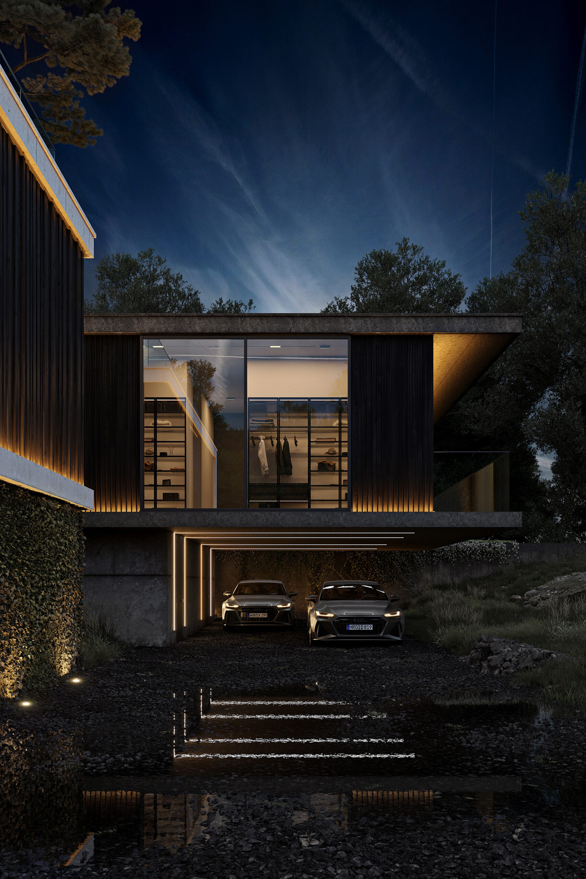request
The single-storey structure with an area of 367m2 rises above the slope, resting on a concrete slab. The cantilever slab adds volume and serves as a canopy for parking spaces. The staircase that leads to the bedrooms inside the courtyard is underneath.
There are many large trees on the site, all of which needed to be preserved and protected. This meant that the architects had to bypass them. In addition, the steep slope and the need for a lot of natural light determined the direction of the house towards the valley.
In the open space in the central part of the house there is a kitchen, a dining room, a living room and a spacious terrace with a fireplace and seating areas.
The interior is decorated in light colors using natural materials, large glass doors and windows have been installed, blurring the boundaries creating semi-open spaces.
This quiet villa is located on the southern slope of a hill in Srbín, Mukarzov, Czech Republic. A small winding gravel road leads to it. The plot offers panoramic views of the lush green area below and around it. Small hills dissolve as the distance increases, and the entire path of the sun is visible from the edge of the pool.
The main goal of the project was to preserve the harmony of nature and concrete.
Entering the house, you will walk up cascading concrete steps that are built into the slope, while retaining wall support lines and house lines, which are also made of concrete, are installed right between the terraces.
To be in harmony with nature means not to obey nature, but to coexist with it. The condition for the existence of a house depends on its ability to resist nature. Materials such as concrete, brick and glass were chosen to ensure a long service life of the building and preserve the natural landscape.
The single-storey structure with an area of 367m2 rises above the slope, resting on a concrete slab. The cantilever slab adds volume and serves as a canopy for parking spaces. The staircase that leads to the bedrooms inside the courtyard is underneath.
There are many large trees on the site, all of which needed to be preserved and protected. This meant that the architects had to bypass them. In addition, the steep slope and the need for a lot of natural light determined the direction of the house towards the valley.
In the open space in the central part of the house there is a kitchen, a dining room, a living room and a spacious terrace with a fireplace and seating areas.
The interior is decorated in light colors using natural materials, large glass doors and windows have been installed, blurring the boundaries creating semi-open spaces.
