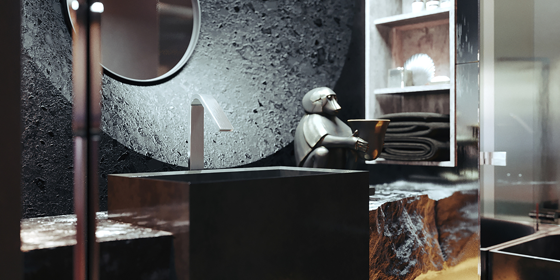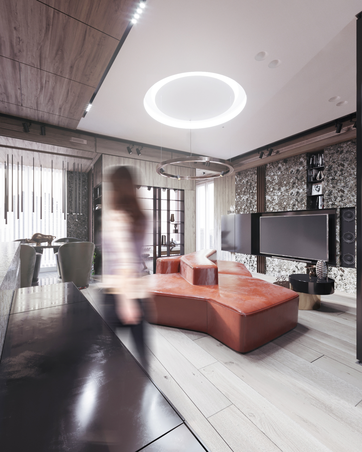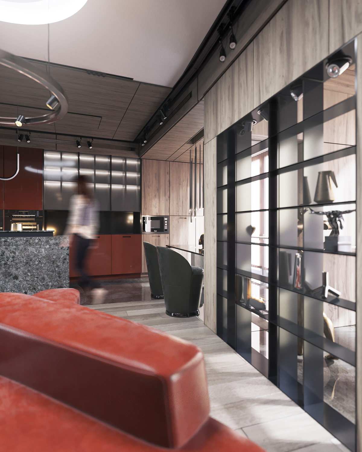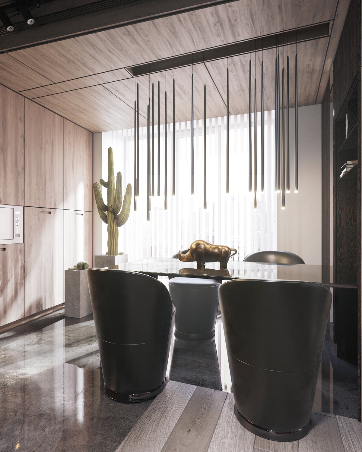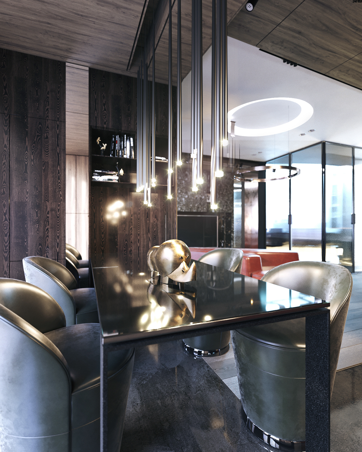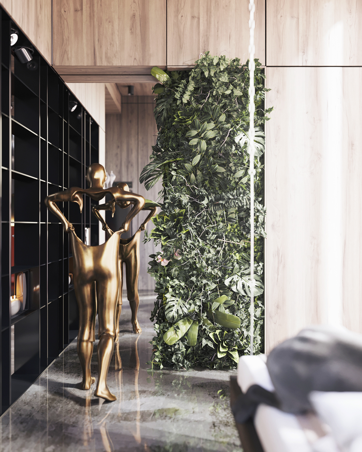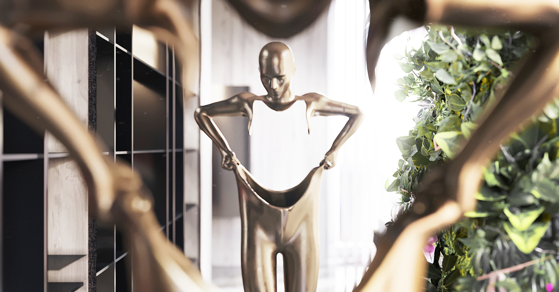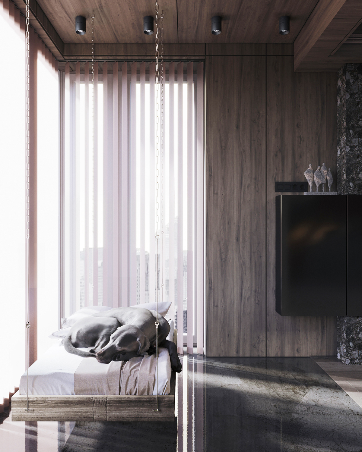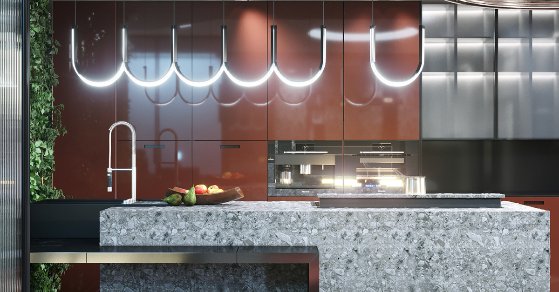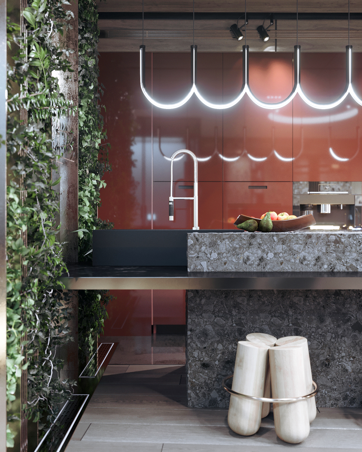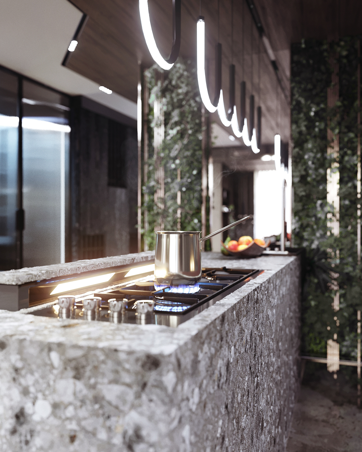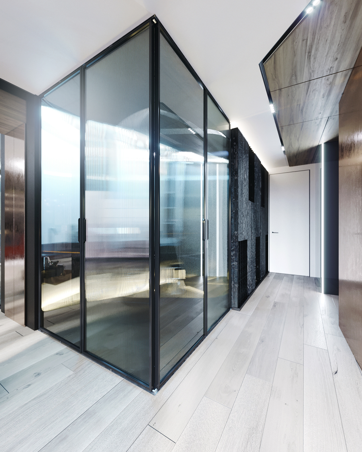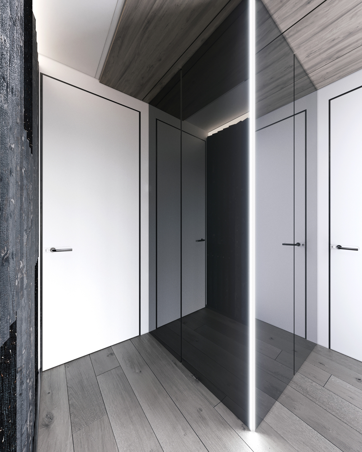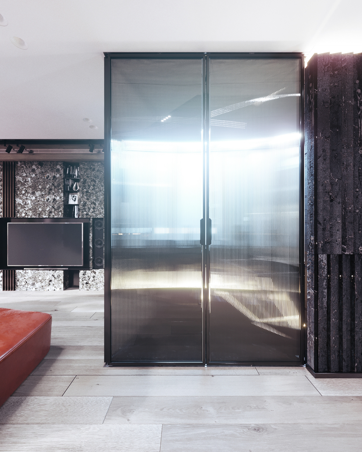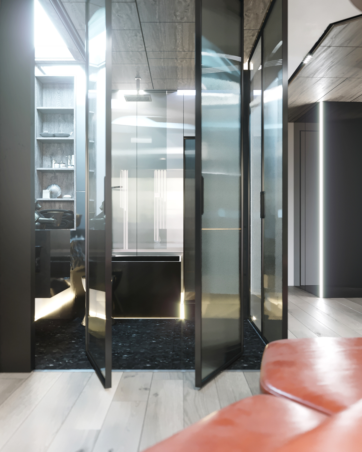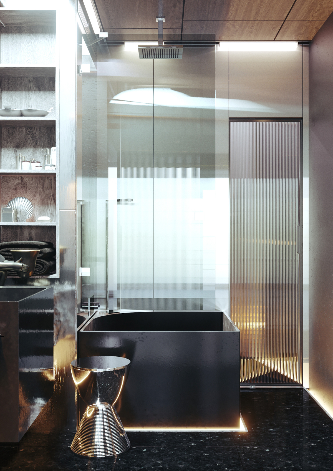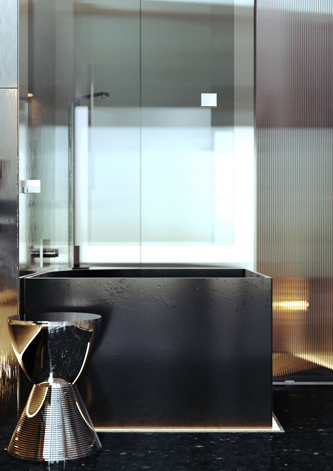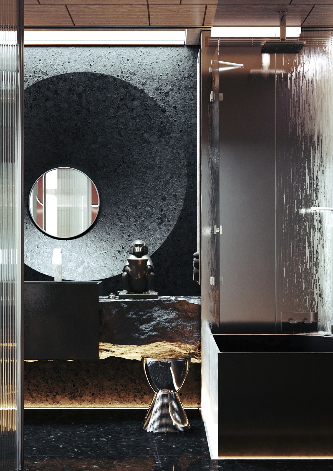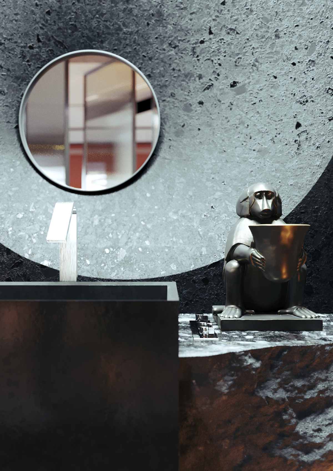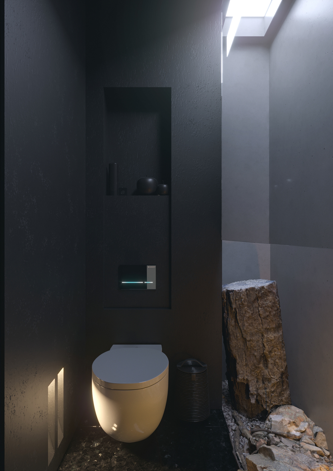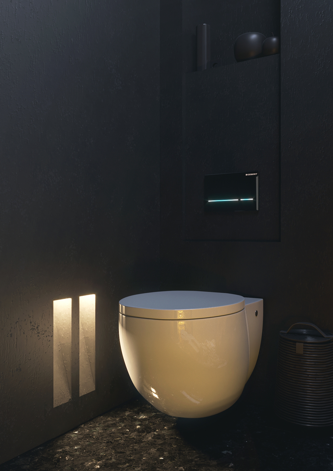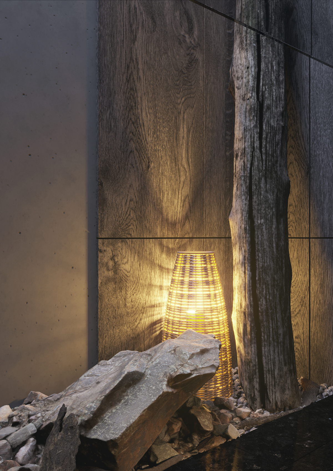request
The main task of the project was to create a new modern space that would correspond to the style and rhythm of the owners.
The owners are a successful young couple, passionate about their business. They have to work a lot outside the office. Traveling and being attracted to the culture of other peoples are only a small part of their interests. The main wish of the customer from the future project is comfort and tranquility, simple forms and only natural materials.
The project should not contain any hints of the typical layout of the mass residential development of the past.
The first step towards creating the new premises was the decision to demolish all partitions. Here it was necessary to create a flexible functional environment for the freedom of space and light.
Old district, historical building and a wonderful panorama of Moscow. A design project for an ordinary two-room apartment with isolated rooms, a small hallway and an uncomfortable kitchen. The main task of the project was to create a new modern space that would correspond to the style and rhythm of the owners.
The owners are a successful young couple, passionate about their business. They have to work a lot outside the office. Traveling and being attracted to the culture of other peoples are only a small part of their interests. The main wish of the customer from the future project is comfort and tranquility, simple forms and only natural materials.
The project should not contain any hints of the typical layout of the mass residential development of the past.
The first step towards creating the new premises was the decision to demolish all partitions. Here it was necessary to create a flexible functional environment for the freedom of space and light.
To do this, the main areas were marked with large strokes in lighting, furnishings and color palette with shades of charcoal and brass stains. The transition of a single material from the walls to the ceiling creates a feeling of enveloping space, like immersion in the pacification of being.
For balance, a “light zone” was created – the Moroso sofa, which perfectly fit into the concept and became a key element of the interior, helped to clear space at eye level.
The elitism of the style can be traced in other areas of the apartment. Massive surfaces made of natural stone are used in the kitchen and living area. The interiors of these zones are connected by a single color in shades of dark red, but by a variety of materials – leather and wood.
The kitchen is functional and visible. The cool island stone in the kitchen contrasts with the warm glow of the brass sheets and the vibrant texture of the garden. Kitchen furniture from the Spanish factory Doca. ARPEL Lighting fixtures. The main role in creating the style of the interior is given to the geometry of the lines, the play of light and shadow. Light sets the mood here, dominates many variations of light. A bold decision was made for the design of the bathroom. Trying not to create a solid barrier, black glass partitions were created, which simultaneously serve as a space divider and a reference point.
The interior space is quite intimate, created by the play of light and black and gray tones. Textured decor inserts made of steel sheets set the atmosphere through the constant change of reflections on the metal panels, as well as the light inside the room. The NIC design in the bathroom is successfully combined with the plaster exterior finish.
